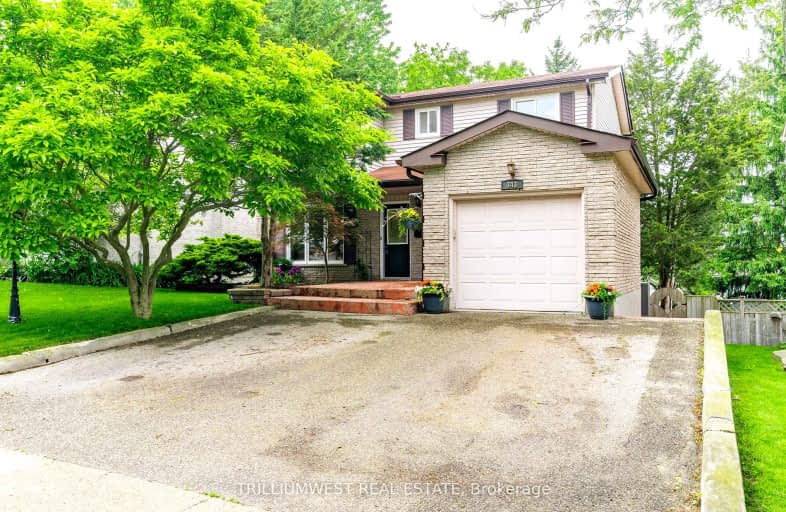Car-Dependent
- Almost all errands require a car.
24
/100
Some Transit
- Most errands require a car.
33
/100
Somewhat Bikeable
- Most errands require a car.
30
/100

Chicopee Hills Public School
Elementary: Public
1.30 km
St Aloysius Catholic Elementary School
Elementary: Catholic
2.51 km
Crestview Public School
Elementary: Public
3.13 km
Howard Robertson Public School
Elementary: Public
1.28 km
Lackner Woods Public School
Elementary: Public
2.15 km
Saint John Paul II Catholic Elementary School
Elementary: Catholic
1.77 km
Rosemount - U Turn School
Secondary: Public
4.75 km
ÉSC Père-René-de-Galinée
Secondary: Catholic
2.82 km
Preston High School
Secondary: Public
6.12 km
Eastwood Collegiate Institute
Secondary: Public
3.82 km
Grand River Collegiate Institute
Secondary: Public
3.26 km
St Mary's High School
Secondary: Catholic
4.71 km
-
Underground Parking
Kitchener ON 3.11km -
Westchester Park
Kitchener ON N2B 3M8 3.64km -
Pioneer Park
4.12km
-
Bitcoin Depot - Bitcoin ATM
900 Fairway Cres, Kitchener ON N2A 0A1 1.04km -
RBC Royal Bank ATM
2960 Kingsway Dr, Kitchener ON N2C 1X1 2.1km -
Your Neighbourhood Credit Union
1334 Weber St E, Kitchener ON N2A 1C4 2.18km


