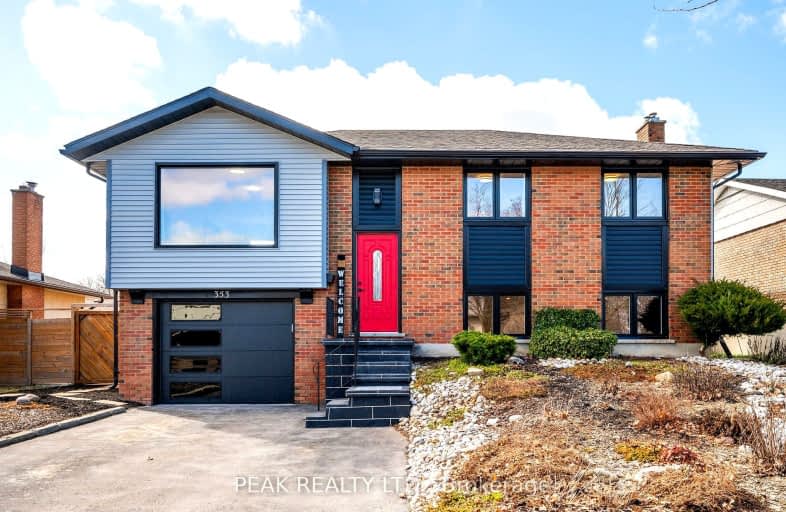Somewhat Walkable
- Some errands can be accomplished on foot.
56
/100
Some Transit
- Most errands require a car.
42
/100
Bikeable
- Some errands can be accomplished on bike.
59
/100

ÉÉC Mère-Élisabeth-Bruyère
Elementary: Catholic
1.21 km
Lexington Public School
Elementary: Public
1.19 km
Sandowne Public School
Elementary: Public
0.28 km
Lincoln Heights Public School
Elementary: Public
1.28 km
St Matthew Catholic Elementary School
Elementary: Catholic
0.74 km
Lester B Pearson PS Public School
Elementary: Public
1.69 km
Rosemount - U Turn School
Secondary: Public
4.95 km
St David Catholic Secondary School
Secondary: Catholic
2.32 km
Kitchener Waterloo Collegiate and Vocational School
Secondary: Public
4.13 km
Bluevale Collegiate Institute
Secondary: Public
1.95 km
Waterloo Collegiate Institute
Secondary: Public
2.65 km
Cameron Heights Collegiate Institute
Secondary: Public
5.56 km
-
Dunvegan Park
Waterloo ON 0.04km -
Hillside Park
Columbia and Marsland, Ontario 1.44km -
Bechtel leash-free dog park
Bridge St, Kitchener ON 1.52km
-
TD Canada Trust Branch and ATM
550 King St N, Waterloo ON N2L 5W6 2.13km -
TD Bank Financial Group
68 University Ave E (at Weber St), Waterloo ON N2J 2V8 2.15km -
TD Bank Financial Group
550 King St N (at Conestoga Mall), Waterloo ON N2L 5W6 2.13km














