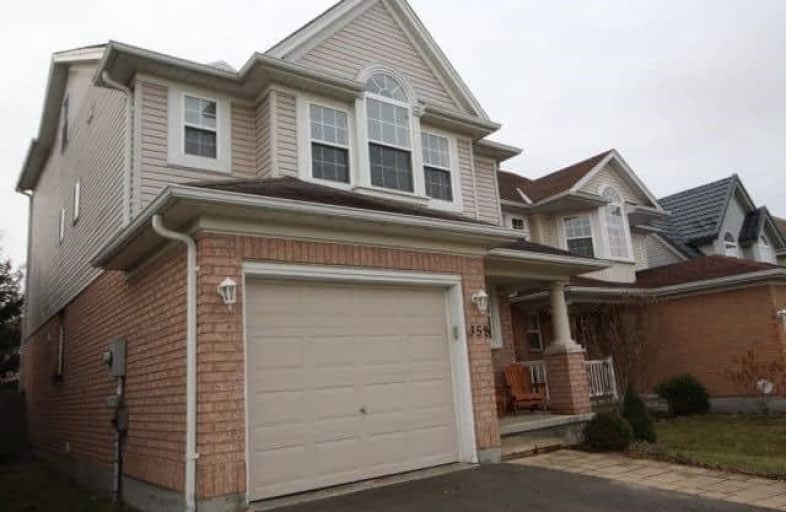Sold on Mar 21, 2018
Note: Property is not currently for sale or for rent.

-
Type: Detached
-
Style: 3-Storey
-
Size: 2000 sqft
-
Lot Size: 30.16 x 109.6 Feet
-
Age: No Data
-
Taxes: $4,411 per year
-
Days on Site: 20 Days
-
Added: Sep 07, 2019 (2 weeks on market)
-
Updated:
-
Last Checked: 2 months ago
-
MLS®#: X4053341
-
Listed By: Comfree commonsense network, brokerage
Beautiful 4 Bedroom Home In Sought After Laurelwood Neighbourhood. Minutes Walk To The Ymca With Pool, Gym, And Library. Close To A Park, Schools And Amenities. This Well Maintained Home Features An Open Concept Kitchen, Dining Area, And Great Room With High Ceilings, Hardwood Floors, And Lots Of Natural Light. Fully Fenced Private Backyard. Spacious Family Room With Vaulted Ceiling And Large Windows With Panoramic View. Fully Finished Basement.
Property Details
Facts for 358 Havendale Crescent, Waterloo
Status
Days on Market: 20
Last Status: Sold
Sold Date: Mar 21, 2018
Closed Date: Jun 14, 2018
Expiry Date: Jun 27, 2018
Sold Price: $642,000
Unavailable Date: Mar 21, 2018
Input Date: Feb 28, 2018
Property
Status: Sale
Property Type: Detached
Style: 3-Storey
Size (sq ft): 2000
Area: Waterloo
Availability Date: Flex
Inside
Bedrooms: 4
Bathrooms: 4
Kitchens: 1
Rooms: 10
Den/Family Room: Yes
Air Conditioning: Central Air
Fireplace: No
Laundry Level: Lower
Central Vacuum: N
Washrooms: 4
Building
Basement: Finished
Heat Type: Forced Air
Heat Source: Gas
Exterior: Brick
Exterior: Shingle
Water Supply: Municipal
Special Designation: Unknown
Parking
Driveway: Pvt Double
Garage Spaces: 1
Garage Type: Attached
Covered Parking Spaces: 3
Total Parking Spaces: 4
Fees
Tax Year: 2017
Tax Legal Description: Pt Blk 4 Plan 58M-47 Being Pts 50 & 123 On 58R-114
Taxes: $4,411
Land
Cross Street: S Of Laurelwood & Be
Municipality District: Waterloo
Fronting On: South
Pool: None
Sewer: Sewers
Lot Depth: 109.6 Feet
Lot Frontage: 30.16 Feet
Acres: < .50
Rooms
Room details for 358 Havendale Crescent, Waterloo
| Type | Dimensions | Description |
|---|---|---|
| Dining Main | 4.11 x 3.02 | |
| Foyer Main | 1.35 x 3.23 | |
| Great Rm Main | 3.66 x 6.30 | |
| Kitchen Main | 4.11 x 3.18 | |
| Master 2nd | 5.26 x 4.34 | |
| 2nd Br 2nd | 3.23 x 3.66 | |
| 3rd Br 2nd | 3.18 x 3.15 | |
| Office 2nd | 1.93 x 2.08 | |
| 4th Br 3rd | 3.20 x 3.02 | |
| Family 3rd | 5.21 x 6.53 | |
| Laundry Bsmt | 4.17 x 3.58 | |
| Rec Bsmt | 6.10 x 3.40 |
| XXXXXXXX | XXX XX, XXXX |
XXXX XXX XXXX |
$XXX,XXX |
| XXX XX, XXXX |
XXXXXX XXX XXXX |
$XXX,XXX |
| XXXXXXXX XXXX | XXX XX, XXXX | $642,000 XXX XXXX |
| XXXXXXXX XXXXXX | XXX XX, XXXX | $649,900 XXX XXXX |

Vista Hills Public School
Elementary: PublicSt Nicholas Catholic Elementary School
Elementary: CatholicAbraham Erb Public School
Elementary: PublicMary Johnston Public School
Elementary: PublicLaurelwood Public School
Elementary: PublicEdna Staebler Public School
Elementary: PublicSt David Catholic Secondary School
Secondary: CatholicForest Heights Collegiate Institute
Secondary: PublicKitchener Waterloo Collegiate and Vocational School
Secondary: PublicWaterloo Collegiate Institute
Secondary: PublicResurrection Catholic Secondary School
Secondary: CatholicSir John A Macdonald Secondary School
Secondary: Public

