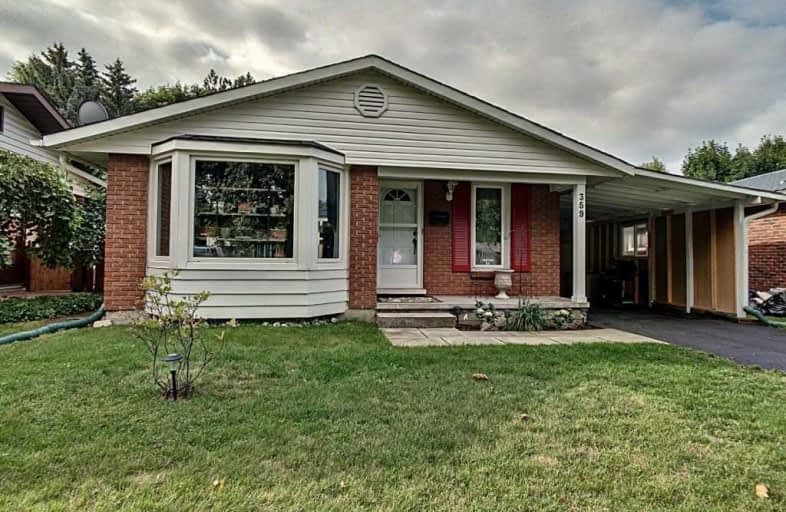Sold on Oct 10, 2019
Note: Property is not currently for sale or for rent.

-
Type: Detached
-
Style: Bungalow
-
Size: 1100 sqft
-
Lot Size: 40.02 x 110.87 Feet
-
Age: No Data
-
Taxes: $3,292 per year
-
Days on Site: 31 Days
-
Added: Oct 11, 2019 (1 month on market)
-
Updated:
-
Last Checked: 2 months ago
-
MLS®#: X4571173
-
Listed By: Purplebricks, brokerage
Gorgeous Bungalow With Everything You Could Ask For In Desirable Lincoln Village. Popular For It's Generous Parks, Schools & Green Spaces. Easy Access To Uptown Waterloo, Shopping, Universities & Highways. Property Upgrades Include: Windows & Doors (2015), Shingles (2015), Furnace (Under Warranty, 2015) Flooring & Painting (2018/2019) 2 Sheds (2019) Deck (2019) Landscaping & Driveway Sealed (2019). Bthrms Upgraded (2019) Finished Rec Room (2016)
Property Details
Facts for 359 Grangewood Drive, Waterloo
Status
Days on Market: 31
Last Status: Sold
Sold Date: Oct 10, 2019
Closed Date: Jan 15, 2020
Expiry Date: Jan 08, 2020
Sold Price: $495,400
Unavailable Date: Oct 10, 2019
Input Date: Sep 09, 2019
Property
Status: Sale
Property Type: Detached
Style: Bungalow
Size (sq ft): 1100
Area: Waterloo
Availability Date: Flex
Inside
Bedrooms: 3
Bathrooms: 2
Kitchens: 1
Rooms: 10
Den/Family Room: Yes
Air Conditioning: Central Air
Fireplace: No
Laundry Level: Lower
Central Vacuum: Y
Washrooms: 2
Building
Basement: Part Fin
Heat Type: Forced Air
Heat Source: Gas
Exterior: Brick
Exterior: Vinyl Siding
Water Supply: Municipal
Special Designation: Unknown
Parking
Driveway: Private
Garage Spaces: 1
Garage Type: Carport
Covered Parking Spaces: 3
Total Parking Spaces: 4
Fees
Tax Year: 2019
Tax Legal Description: Lt 22 Pl 1356 City Of Waterloo; S/T 408640, 508520
Taxes: $3,292
Land
Cross Street: University Ave W/Bra
Municipality District: Waterloo
Fronting On: South
Pool: None
Sewer: Sewers
Lot Depth: 110.87 Feet
Lot Frontage: 40.02 Feet
Acres: < .50
Rooms
Room details for 359 Grangewood Drive, Waterloo
| Type | Dimensions | Description |
|---|---|---|
| Master Main | 3.35 x 3.76 | |
| 2nd Br Main | 2.54 x 4.11 | |
| 3rd Br Main | 2.82 x 3.45 | |
| Dining Main | 3.63 x 3.66 | |
| Kitchen Main | 2.31 x 2.82 | |
| Living Main | 3.56 x 5.44 | |
| Family Bsmt | 4.11 x 8.61 | |
| Laundry Bsmt | 3.16 x 3.51 |
| XXXXXXXX | XXX XX, XXXX |
XXXX XXX XXXX |
$XXX,XXX |
| XXX XX, XXXX |
XXXXXX XXX XXXX |
$XXX,XXX |
| XXXXXXXX XXXX | XXX XX, XXXX | $495,400 XXX XXXX |
| XXXXXXXX XXXXXX | XXX XX, XXXX | $498,500 XXX XXXX |

ÉÉC Mère-Élisabeth-Bruyère
Elementary: CatholicLexington Public School
Elementary: PublicSandowne Public School
Elementary: PublicLincoln Heights Public School
Elementary: PublicBridgeport Public School
Elementary: PublicSt Matthew Catholic Elementary School
Elementary: CatholicRosemount - U Turn School
Secondary: PublicSt David Catholic Secondary School
Secondary: CatholicKitchener Waterloo Collegiate and Vocational School
Secondary: PublicBluevale Collegiate Institute
Secondary: PublicWaterloo Collegiate Institute
Secondary: PublicCameron Heights Collegiate Institute
Secondary: Public

