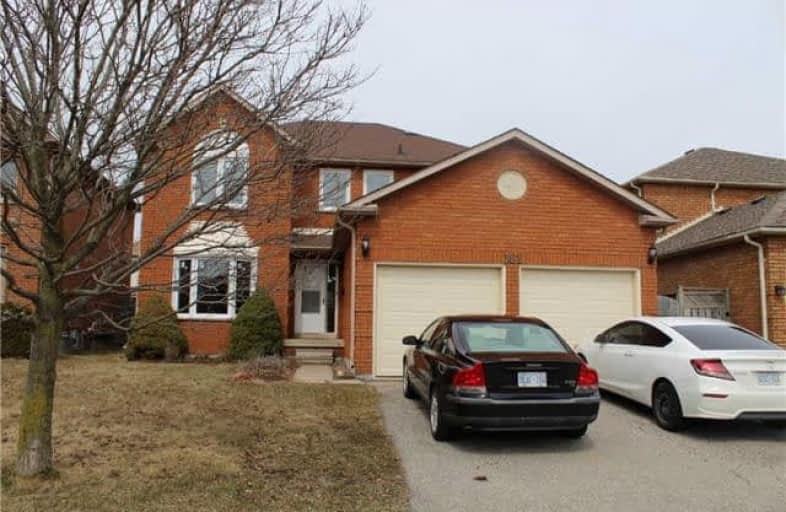Sold on Apr 23, 2018
Note: Property is not currently for sale or for rent.

-
Type: Detached
-
Style: 2-Storey
-
Size: 3000 sqft
-
Lot Size: 45 x 120 Feet
-
Age: 16-30 years
-
Taxes: $4,841 per year
-
Days on Site: 23 Days
-
Added: Sep 07, 2019 (3 weeks on market)
-
Updated:
-
Last Checked: 2 months ago
-
MLS®#: X4082045
-
Listed By: Century 21 associates inc., brokerage
All Brick 3,084 Sq 5 Bdrm + Main Flr Den & Laundry-Dr To Garage+ Unspoiled Bsmnt!Renovated Kitchen W/Centre Island,Pantry,Breakfast Area,W/O To Deck & Fenced Yard!Huge Living & Dining Rm Combo,Main. Family Rm With Fireplace And W/O To Deck! Move In Anytime! Mbr Ensuite W/Sep Shower & 2 Closets!45 X 120 Fenced Lot! Freshly Painted & New Broadloom. Walk To Bus Stop,3 Schools, Lions Can-Amera Park,Shopping Centre!Fast 401 Access For Commuters!
Extras
Brand New Top Of Line Stainless Steel Fridge & Stove,New Triple Insulated Garage Doors, Washer & Dryer (Like New), Stunning Modern Kitchen-Travertine Backsplash,Travertino Floors,Centre Island,Pantry.Cac/Gb&E In Excellent Working Order& Mor
Property Details
Facts for 362 Saginaw Parkway, Cambridge
Status
Days on Market: 23
Last Status: Sold
Sold Date: Apr 23, 2018
Closed Date: May 24, 2018
Expiry Date: Jun 30, 2018
Sold Price: $646,000
Unavailable Date: Apr 23, 2018
Input Date: Mar 31, 2018
Property
Status: Sale
Property Type: Detached
Style: 2-Storey
Size (sq ft): 3000
Age: 16-30
Area: Cambridge
Availability Date: Immediate
Inside
Bedrooms: 5
Bathrooms: 3
Kitchens: 1
Rooms: 10
Den/Family Room: Yes
Air Conditioning: Central Air
Fireplace: Yes
Laundry Level: Main
Washrooms: 3
Utilities
Electricity: Yes
Gas: Yes
Cable: Yes
Telephone: Yes
Building
Basement: Full
Basement 2: Unfinished
Heat Type: Forced Air
Heat Source: Gas
Exterior: Brick
UFFI: No
Water Supply: Municipal
Special Designation: Unknown
Parking
Driveway: Pvt Double
Garage Spaces: 2
Garage Type: Attached
Covered Parking Spaces: 2
Total Parking Spaces: 4
Fees
Tax Year: 2017
Tax Legal Description: Lot 81 Plan M-1487
Taxes: $4,841
Land
Cross Street: Burnett/Franklin
Municipality District: Cambridge
Fronting On: East
Pool: None
Sewer: Sewers
Lot Depth: 120 Feet
Lot Frontage: 45 Feet
Lot Irregularities: R 49 X S 117 Per Surv
Zoning: Res
Rooms
Room details for 362 Saginaw Parkway, Cambridge
| Type | Dimensions | Description |
|---|---|---|
| Living Ground | 5.15 x 3.48 | Circular Oak Stairs, Bay Window, Broadloom |
| Dining Ground | 4.55 x 3.48 | Circular Stairs, Formal Rm, Broadloom |
| Kitchen Ground | 4.48 x 3.03 | Centre Island, Ceramic Floor, Renovated |
| Breakfast Ground | 3.03 x 3.63 | W/O To Deck, Combined W/Kitchen, Ceramic Floor |
| Family Ground | 5.76 x 3.63 | W/O To Deck, Brick Fireplace, Broadloom |
| Library Ground | 3.00 x 3.48 | Window, Broadloom |
| Master 2nd | 3.63 x 5.73 | 4 Pc Ensuite, W/I Closet, Double Closet |
| 2nd Br 2nd | 3.63 x 4.03 | Double Closet, O/Looks Backyard, Broadloom |
| 3rd Br 2nd | 3.82 x 3.63 | Double Closet, Window, Broadloom |
| 4th Br 2nd | 3.60 x 3.60 | O/Looks Frontyard, Double Closet, Broadloom |
| 5th Br 2nd | 3.60 x 3.60 | Double Closet, O/Looks Frontyard, Broadloom |
| Laundry Ground | 1.50 x 2.00 | Side Door, Access To Garage, Closet |
| XXXXXXXX | XXX XX, XXXX |
XXXX XXX XXXX |
$XXX,XXX |
| XXX XX, XXXX |
XXXXXX XXX XXXX |
$XXX,XXX | |
| XXXXXXXX | XXX XX, XXXX |
XXXXXXX XXX XXXX |
|
| XXX XX, XXXX |
XXXXXX XXX XXXX |
$XXX,XXX |
| XXXXXXXX XXXX | XXX XX, XXXX | $646,000 XXX XXXX |
| XXXXXXXX XXXXXX | XXX XX, XXXX | $648,888 XXX XXXX |
| XXXXXXXX XXXXXXX | XXX XX, XXXX | XXX XXXX |
| XXXXXXXX XXXXXX | XXX XX, XXXX | $619,888 XXX XXXX |

Christ The King Catholic Elementary School
Elementary: CatholicSt Margaret Catholic Elementary School
Elementary: CatholicSaginaw Public School
Elementary: PublicElgin Street Public School
Elementary: PublicSt. Teresa of Calcutta Catholic Elementary School
Elementary: CatholicClemens Mill Public School
Elementary: PublicSouthwood Secondary School
Secondary: PublicGlenview Park Secondary School
Secondary: PublicGalt Collegiate and Vocational Institute
Secondary: PublicMonsignor Doyle Catholic Secondary School
Secondary: CatholicJacob Hespeler Secondary School
Secondary: PublicSt Benedict Catholic Secondary School
Secondary: Catholic

