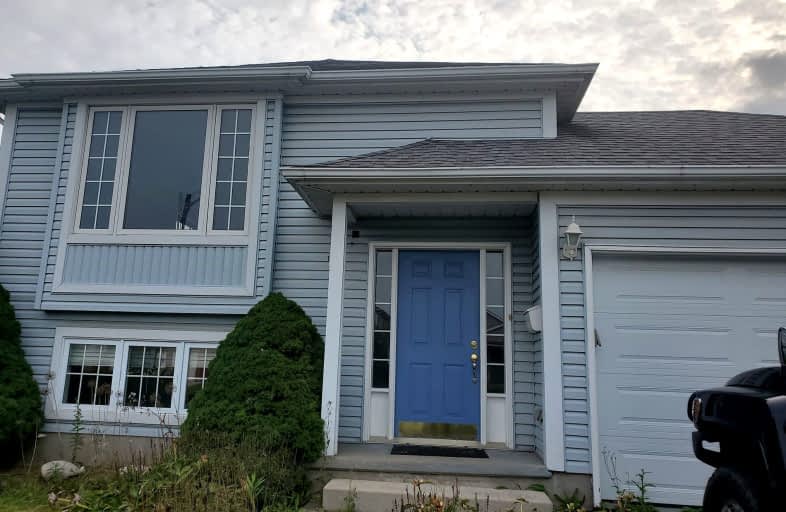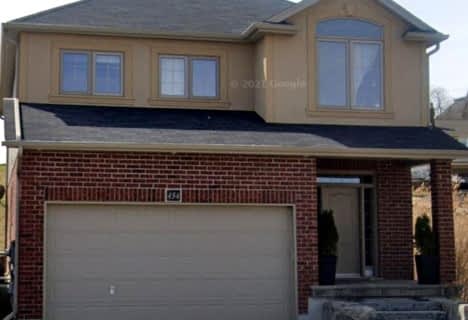Somewhat Walkable
- Some errands can be accomplished on foot.
Good Transit
- Some errands can be accomplished by public transportation.
Very Bikeable
- Most errands can be accomplished on bike.

Holy Rosary Catholic Elementary School
Elementary: CatholicWestvale Public School
Elementary: PublicSt Dominic Savio Catholic Elementary School
Elementary: CatholicMary Johnston Public School
Elementary: PublicCentennial (Waterloo) Public School
Elementary: PublicSandhills Public School
Elementary: PublicSt David Catholic Secondary School
Secondary: CatholicForest Heights Collegiate Institute
Secondary: PublicKitchener Waterloo Collegiate and Vocational School
Secondary: PublicWaterloo Collegiate Institute
Secondary: PublicResurrection Catholic Secondary School
Secondary: CatholicSir John A Macdonald Secondary School
Secondary: Public-
Countrystone Park
Ontario 0.47km -
Bankside Park
Kitchener ON N2N 3K3 2.03km -
Claire Lake Park
Craigleith Dr (Tatlock Dr), Waterloo ON 2.54km
-
Scotiabank
420 the Boardwalk (at Ira Needles Blvd), Waterloo ON N2T 0A6 0.64km -
BMO Bank of Montreal
851 Fischer Hallman Rd, Kitchener ON N2M 5N8 0.94km -
President's Choice Financial ATM
450 Erb St W, Waterloo ON N2T 1H4 1.36km
- 1 bath
- 3 bed
- 1100 sqft
Upper-1506 Queen's Boulevard, Kitchener, Ontario • N2M 1E4 • Kitchener
- 1 bath
- 3 bed
- 1100 sqft
Lower-1506 Queen's Boulevard, Kitchener, Ontario • N2M 1E4 • Kitchener








