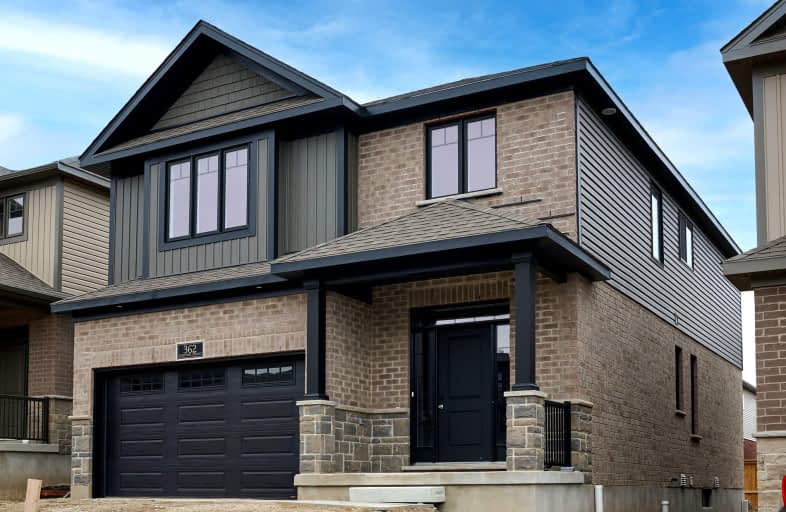Car-Dependent
- Almost all errands require a car.
Some Transit
- Most errands require a car.
Somewhat Bikeable
- Most errands require a car.

Vista Hills Public School
Elementary: PublicSt Nicholas Catholic Elementary School
Elementary: CatholicAbraham Erb Public School
Elementary: PublicMary Johnston Public School
Elementary: PublicLaurelwood Public School
Elementary: PublicEdna Staebler Public School
Elementary: PublicSt David Catholic Secondary School
Secondary: CatholicForest Heights Collegiate Institute
Secondary: PublicKitchener Waterloo Collegiate and Vocational School
Secondary: PublicWaterloo Collegiate Institute
Secondary: PublicResurrection Catholic Secondary School
Secondary: CatholicSir John A Macdonald Secondary School
Secondary: Public-
Wild Wing
600 Laurelwood Drive, Waterloo, ON N2V 2V1 2.17km -
Milestones
410 The Boardwalk, Waterloo, ON N2T 0A6 2.5km -
Bubble Tease Resto Bar Cafe
160 University Avenue W, Waterloo, ON N2L 3E9 5.02km
-
Starbucks
650 Erb Street W, Waterloo, ON N2T 2Z7 1.91km -
The Java Garden
600 Laurelwood Drive W, Waterloo, ON N0B 2N0 2.12km -
Starbucks
450 Columbia St W, Waterloo, ON N2T 2J3 2.52km
-
Movati Athletic
405 The Boardwalk, Waterloo, ON N2T 0A6 2.78km -
Fit4Less
450 Erb Street W, Unit 417, Waterloo, ON N2T 1H4 3.05km -
Crunch Fitness
560 Parkside Drive, Waterloo, ON N2L 5Z4 6.31km
-
Shopper's Drug Mart
658 Erb Street W, Waterloo, ON N2T 1.78km -
Shoppers Drug Mart
600 Laurelwood Drive, Unit 150, Waterloo, ON N2V 0A2 2.27km -
The Boardwalk Pharmacy
430 The Boardwalk, Suite 102, The Boardwalk, Waterloo, ON N2T 0C1 2.69km
-
Raspberry Pizza
Waterloo, ON N2V 0A9 0.36km -
Kays Kitchen
Waterloo, ON N2V 2K7 1.42km -
Symposium Cafe Restaurant Waterloo
668 Erb Street W, Waterloo, ON N2T 2K8 1.68km
-
The Boardwalk at Ira Needles Blvd.
101 Ira Needles Boulevard, Waterloo, ON N2J 3Z4 3.25km -
Conestoga Mall
550 King Street N, Waterloo, ON N2L 5W6 7.41km -
Sunrise Shopping Centre
1400 Ottawa Street S, Unit C-10, Kitchener, ON N2E 4E2 7.67km
-
Goodness Me! Natural Food Market
668 Erb Street W, Waterloo, ON N2T 2Z7 1.63km -
Food Basics
600 Laurelwood Drive, Waterloo, ON N2V 0A2 2.24km -
Zehrs
450 Erb Street W, Waterloo, ON N2T 1H4 3.05km
-
LCBO
450 Columbia Street W, Waterloo, ON N2T 2W1 2.68km -
LCBO
115 King Street S, Waterloo, ON N2L 5A3 5.9km -
The Beer Store
875 Highland Road W, Kitchener, ON N2N 2Y2 5.96km
-
Canadian Tire Gas+
650 Erb Street W, Waterloo, ON N2T 2Z7 1.86km -
Shell Gas Bar
70 Westmount Road N, Waterloo, ON N2L 2R4 4.57km -
Petro Canada
151 Columbia Street W, Waterloo, ON N2L 3L2 5.15km
-
Landmark Cinemas - Waterloo
415 The Boardwalk University & Ira Needles Boulevard, Waterloo, ON N2J 3Z4 2.67km -
Princess Cinemas
6 Princess Street W, Waterloo, ON N2L 2X8 5.92km -
Princess Cinema
46 King Street N, Waterloo, ON N2J 2W8 5.97km
-
William G. Davis Centre for Computer Research
200 University Avenue W, Waterloo, ON N2L 3G1 4.76km -
Waterloo Public Library
500 Parkside Drive, Waterloo, ON N2L 5J4 5.63km -
Waterloo Public Library
35 Albert Street, Waterloo, ON N2L 5E2 5.8km
-
Grand River Hospital
835 King Street W, Kitchener, ON N2G 1G3 6.58km -
St. Mary's General Hospital
911 Queen's Boulevard, Kitchener, ON N2M 1B2 7.7km -
Waterloo Walk In Clinic
170 University Avenue W, Waterloo, ON N2L 3E9 5.01km
-
Salzburg park
Salzberg Dr, Waterloo ON 1.11km -
Black Cherry Park
699 Black Cherry St (Columbia Forest Blvd), Waterloo ON 1.18km -
Forest Hill Park
739 Columbia Forest Blvd, Waterloo ON 1.2km
-
RBC Royal Bank
652 Erb St W (at Erbsville Rd.), Waterloo ON N2T 2Z7 1.83km -
Scotiabank
420 the Boardwalk (at Ira Needles Blvd), Waterloo ON N2T 0A6 2.76km -
Scotiabank
911 10th St W (Fischer-Hallman & Erb), Waterloo ON N2L 2X3 3.21km
- 3 bath
- 4 bed
- 2000 sqft
364 Chokecherry Crescent, Waterloo, Ontario • N2V 0H1 • Waterloo










