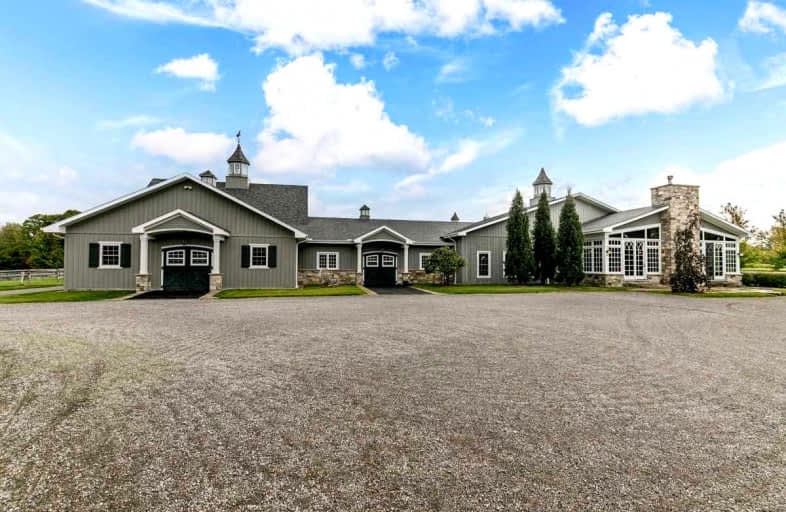Sold on Jan 05, 2022
Note: Property is not currently for sale or for rent.

-
Type: Detached
-
Style: 2-Storey
-
Lot Size: 101.96 x 0 Acres
-
Age: No Data
-
Taxes: $5,428 per year
-
Days on Site: 98 Days
-
Added: Sep 29, 2021 (3 months on market)
-
Updated:
-
Last Checked: 2 months ago
-
MLS®#: N5386963
-
Listed By: Re/max hallmark york group realty ltd., brokerage
State Of The Art Equestrian Facility With Elegant Board & Batten Residence Full Of Country Charm On 100+ Acres Of Rambling Hills. Designed & Built By Renowned Dutch Masters With A Blend Of Stone, Wood & Glass. One Of A Kind Property With No Expense Spared. 80X200Ft. Indoor Arena, 150X240Ft. Outdoor Arena, Specialized Imported Footing & 12 Oversized Stalls. Impressive Private Owner's Suite, Gourmet Kitchen, Family Rm W/ Viewing Area, Heated Conservatory With
Extras
Floor To Ceiling Stone Fireplace & Multiple Walkouts. Tall Trees Shelter Main 4Bed Residence, Open Floor Plan, Wide Plank Hardwood Floors & Showroom Style 5/Car Heated Garage. Centrally Located Offering Town & Country Living At Its Finest.
Property Details
Facts for 2679 Vandorf Sideroad, Whitchurch Stouffville
Status
Days on Market: 98
Last Status: Sold
Sold Date: Jan 05, 2022
Closed Date: Feb 16, 2022
Expiry Date: Mar 29, 2022
Sold Price: $10,003,681
Unavailable Date: Jan 05, 2022
Input Date: Sep 29, 2021
Prior LSC: Listing with no contract changes
Property
Status: Sale
Property Type: Detached
Style: 2-Storey
Area: Whitchurch Stouffville
Community: Rural Whitchurch-Stouffville
Availability Date: Tba
Inside
Bedrooms: 4
Bathrooms: 3
Kitchens: 2
Rooms: 8
Den/Family Room: Yes
Air Conditioning: Central Air
Fireplace: Yes
Laundry Level: Main
Central Vacuum: Y
Washrooms: 3
Building
Basement: None
Heat Type: Forced Air
Heat Source: Propane
Exterior: Wood
UFFI: No
Water Supply Type: Drilled Well
Water Supply: Well
Special Designation: Unknown
Other Structures: Box Stall
Other Structures: Indoor Arena
Parking
Driveway: Private
Garage Spaces: 5
Garage Type: Attached
Covered Parking Spaces: 30
Total Parking Spaces: 34
Fees
Tax Year: 2021
Tax Legal Description: Pt Lots 14 And 15 Con 4 Whitchurch Pt 5 65R28343
Taxes: $5,428
Highlights
Feature: Clear View
Feature: Rolling
Land
Cross Street: Woodbine Ave & Bloom
Municipality District: Whitchurch-Stouffville
Fronting On: South
Pool: None
Sewer: Septic
Lot Frontage: 101.96 Acres
Acres: 100+
Farm: Horse
Additional Media
- Virtual Tour: http://wylieford.homelistingtours.com/listing2/2679-vandorf-sideroad
Rooms
Room details for 2679 Vandorf Sideroad, Whitchurch Stouffville
| Type | Dimensions | Description |
|---|---|---|
| Living 2nd | 5.25 x 6.83 | Hardwood Floor, Gas Fireplace, Cathedral Ceiling |
| Kitchen 2nd | 4.66 x 6.83 | Hardwood Floor, Beamed, W/O To Deck |
| Dining 2nd | 2.86 x 6.83 | Hardwood Floor, Cathedral Ceiling, O/Looks Living |
| Prim Bdrm 2nd | 4.50 x 5.18 | Hardwood Floor, Double Closet, 4 Pc Ensuite |
| 2nd Br 2nd | 4.25 x 5.43 | Hardwood Floor, Double Closet, West View |
| 3rd Br 2nd | 3.96 x 4.25 | Hardwood Floor, Double Closet, Semi Ensuite |
| 4th Br 2nd | 4.25 x 3.96 | Hardwood Floor, Double Closet, Semi Ensuite |
| Laundry Main | 2.65 x 5.94 | Slate Flooring, B/I Shelves, Granite Counter |
| Exercise Main | 4.63 x 5.28 | Mirrored Walls, Above Grade Window, 2 Pc Bath |
| XXXXXXXX | XXX XX, XXXX |
XXXX XXX XXXX |
$XX,XXX,XXX |
| XXX XX, XXXX |
XXXXXX XXX XXXX |
$XX,XXX,XXX | |
| XXXXXXXX | XXX XX, XXXX |
XXXXXXXX XXX XXXX |
|
| XXX XX, XXXX |
XXXXXX XXX XXXX |
$X,XXX,XXX |
| XXXXXXXX XXXX | XXX XX, XXXX | $10,003,681 XXX XXXX |
| XXXXXXXX XXXXXX | XXX XX, XXXX | $10,950,000 XXX XXXX |
| XXXXXXXX XXXXXXXX | XXX XX, XXXX | XXX XXXX |
| XXXXXXXX XXXXXX | XXX XX, XXXX | $8,950,000 XXX XXXX |

Whitchurch Highlands Public School
Elementary: PublicHoly Spirit Catholic Elementary School
Elementary: CatholicAurora Grove Public School
Elementary: PublicRick Hansen Public School
Elementary: PublicNotre Dame Catholic Elementary School
Elementary: CatholicHartman Public School
Elementary: PublicACCESS Program
Secondary: PublicDr G W Williams Secondary School
Secondary: PublicSacred Heart Catholic High School
Secondary: CatholicCardinal Carter Catholic Secondary School
Secondary: CatholicNewmarket High School
Secondary: PublicSt Maximilian Kolbe High School
Secondary: Catholic

