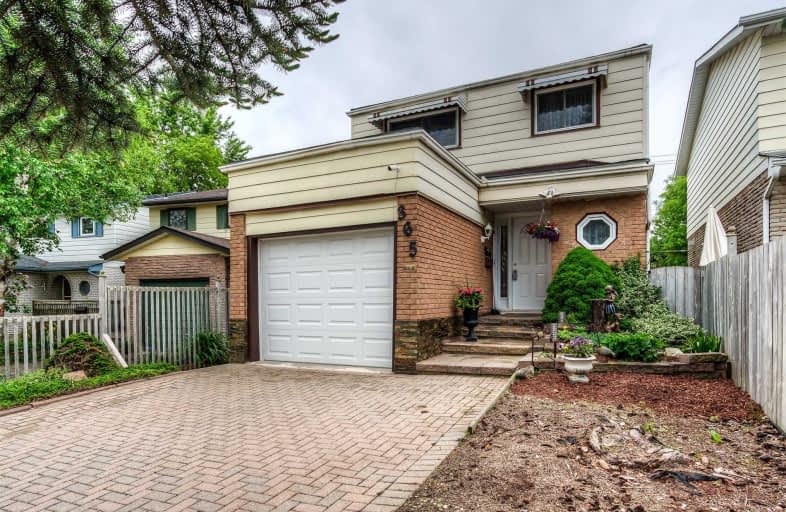Sold on Jul 11, 2019
Note: Property is not currently for sale or for rent.

-
Type: Link
-
Style: 2-Storey
-
Size: 1100 sqft
-
Lot Size: 37.4 x 0 Feet
-
Age: 31-50 years
-
Taxes: $3,016 per year
-
Days on Site: 27 Days
-
Added: Sep 07, 2019 (3 weeks on market)
-
Updated:
-
Last Checked: 1 month ago
-
MLS®#: X4485969
-
Listed By: Shaw realty group inc., brokerage
Situated On A Premium Lot, The Exterior Feature Parking For 4 Cars Easy, An Attached Garage & A Beautifully Fully Landscaped Front Yard. The Backyard Is Perfect For Entertaining & Bbqs, W/Its Stamped Concrete Patio, Gazebo, & Privacy. Through The Front Door You Are Greeted By A Carpet Free Main Floor W/ Newer Laminate Flooring & An Updated Kitchen. Love Cooking? The Gas Fire Stove, Updated Cabinetry & Counter Space Are Not To Miss.
Extras
Upstairs Features 3 Good Size Brs, Hardwood Floors & A Full 4 Pc Ba. The Fully Finished Basement Is Great Have Friends Over Or Just Hanging Out & Watching The Sports Game. Furnace Was Replaced In 2016. Call Now To Book A Private Showing!
Property Details
Facts for 365 Westwood Drive, Waterloo
Status
Days on Market: 27
Last Status: Sold
Sold Date: Jul 11, 2019
Closed Date: Aug 15, 2019
Expiry Date: Sep 10, 2019
Sold Price: $442,000
Unavailable Date: Jul 11, 2019
Input Date: Jun 14, 2019
Prior LSC: Listing with no contract changes
Property
Status: Sale
Property Type: Link
Style: 2-Storey
Size (sq ft): 1100
Age: 31-50
Area: Waterloo
Availability Date: Flexible
Assessment Amount: $282,000
Assessment Year: 2019
Inside
Bedrooms: 3
Bathrooms: 2
Kitchens: 1
Rooms: 2
Den/Family Room: No
Air Conditioning: Central Air
Fireplace: No
Washrooms: 2
Building
Basement: Finished
Basement 2: Full
Heat Type: Forced Air
Heat Source: Gas
Exterior: Alum Siding
Exterior: Brick
Water Supply: Municipal
Special Designation: Unknown
Parking
Driveway: Pvt Double
Garage Spaces: 1
Garage Type: Attached
Covered Parking Spaces: 4
Total Parking Spaces: 5
Fees
Tax Year: 2019
Tax Legal Description: Pt Lt 112 Pl 1273 Kitchener As In 894264, S/T & T/
Taxes: $3,016
Land
Cross Street: Glasgow St X Westwoo
Municipality District: Waterloo
Fronting On: West
Parcel Number: 224480138
Pool: None
Sewer: Sewers
Lot Frontage: 37.4 Feet
Lot Irregularities: 42.82X192.23X34.56X16
Acres: < .50
Zoning: Residential
Additional Media
- Virtual Tour: https://youriguide.com/365_westwood_dr_kitchener_on
Rooms
Room details for 365 Westwood Drive, Waterloo
| Type | Dimensions | Description |
|---|---|---|
| Kitchen Main | 3.35 x 2.44 | |
| Living Main | 3.35 x 2.74 | |
| Dining Main | 2.13 x 2.74 | |
| Bathroom Main | - | 2 Pc Bath |
| Bathroom 2nd | - | 4 Pc Bath |
| Master 2nd | 4.27 x 3.35 | |
| Br 2nd | 4.27 x 3.05 | |
| Br 2nd | 2.74 x 2.74 | |
| Rec Bsmt | 3.53 x 5.84 |
| XXXXXXXX | XXX XX, XXXX |
XXXX XXX XXXX |
$XXX,XXX |
| XXX XX, XXXX |
XXXXXX XXX XXXX |
$XXX,XXX |
| XXXXXXXX XXXX | XXX XX, XXXX | $442,000 XXX XXXX |
| XXXXXXXX XXXXXX | XXX XX, XXXX | $449,000 XXX XXXX |

Holy Rosary Catholic Elementary School
Elementary: CatholicWestmount Public School
Elementary: PublicA R Kaufman Public School
Elementary: PublicSt Dominic Savio Catholic Elementary School
Elementary: CatholicEmpire Public School
Elementary: PublicSandhills Public School
Elementary: PublicSt David Catholic Secondary School
Secondary: CatholicForest Heights Collegiate Institute
Secondary: PublicKitchener Waterloo Collegiate and Vocational School
Secondary: PublicBluevale Collegiate Institute
Secondary: PublicWaterloo Collegiate Institute
Secondary: PublicResurrection Catholic Secondary School
Secondary: Catholic

