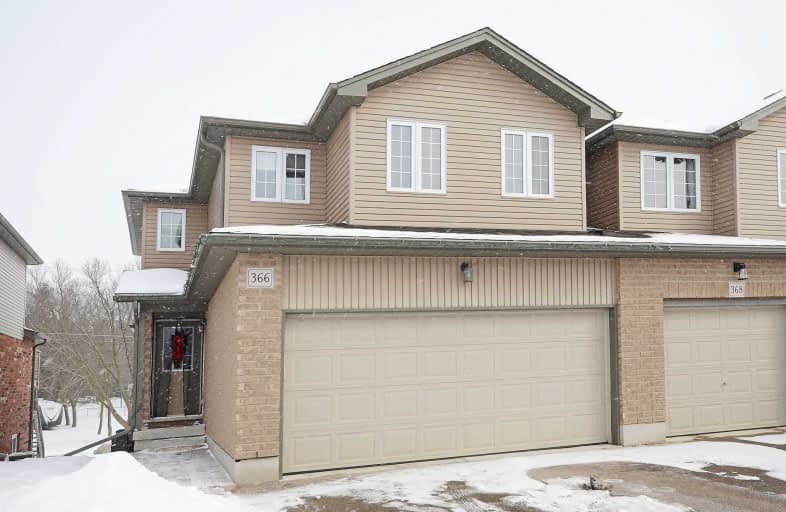
Lexington Public School
Elementary: Public
0.59 km
Sandowne Public School
Elementary: Public
1.50 km
Bridgeport Public School
Elementary: Public
1.79 km
St Matthew Catholic Elementary School
Elementary: Catholic
0.53 km
St Luke Catholic Elementary School
Elementary: Catholic
1.67 km
Lester B Pearson PS Public School
Elementary: Public
1.62 km
Rosemount - U Turn School
Secondary: Public
4.86 km
St David Catholic Secondary School
Secondary: Catholic
3.54 km
Kitchener Waterloo Collegiate and Vocational School
Secondary: Public
5.06 km
Bluevale Collegiate Institute
Secondary: Public
2.78 km
Waterloo Collegiate Institute
Secondary: Public
3.89 km
Cameron Heights Collegiate Institute
Secondary: Public
6.07 km



