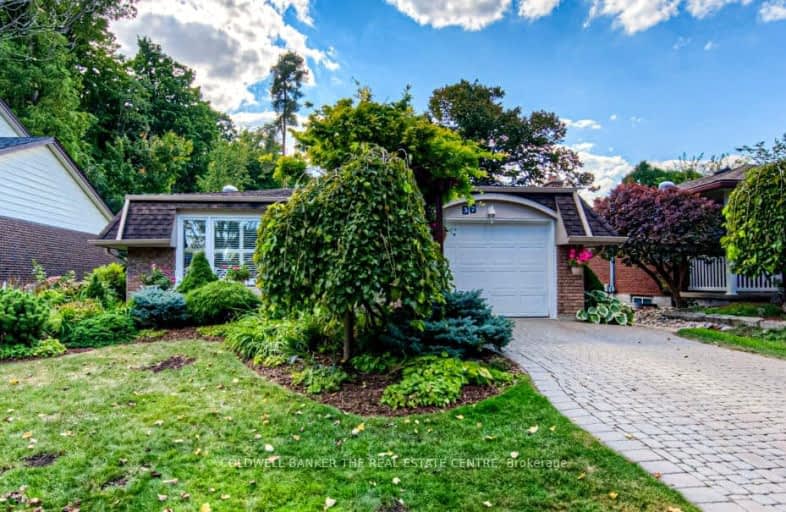Somewhat Walkable
- Some errands can be accomplished on foot.
56
/100
Some Transit
- Most errands require a car.
49
/100
Very Bikeable
- Most errands can be accomplished on bike.
79
/100

Our Lady of Lourdes Catholic Elementary School
Elementary: Catholic
1.39 km
Holy Rosary Catholic Elementary School
Elementary: Catholic
1.10 km
Westvale Public School
Elementary: Public
1.53 km
Keatsway Public School
Elementary: Public
0.76 km
Centennial (Waterloo) Public School
Elementary: Public
1.00 km
Empire Public School
Elementary: Public
0.98 km
St David Catholic Secondary School
Secondary: Catholic
3.68 km
Forest Heights Collegiate Institute
Secondary: Public
3.61 km
Kitchener Waterloo Collegiate and Vocational School
Secondary: Public
2.96 km
Bluevale Collegiate Institute
Secondary: Public
4.39 km
Waterloo Collegiate Institute
Secondary: Public
3.16 km
Resurrection Catholic Secondary School
Secondary: Catholic
1.37 km
-
Waterloo Park
100 Westmount Rd N, Waterloo ON N2J 4A8 1.22km -
Bolingbrooke Park
472 Westvale Dr (Westvale Gate), Waterloo ON N2T 1T2 1.26km -
Peter Roos Park
111 Westmount Rd S (John), Waterloo ON N2L 2L6 1.33km
-
RBC Royal Bank
50 Westmount Rd N (btw Erb & Father David Bauer), Waterloo ON N2L 2R5 1.14km -
RBC Dominion Securities
95 King St S, Waterloo ON N2J 5A2 2.16km -
TD Bank Financial Group
15 King St S (btw Erb St W & Willis Way), Waterloo ON N2J 1N9 2.25km














