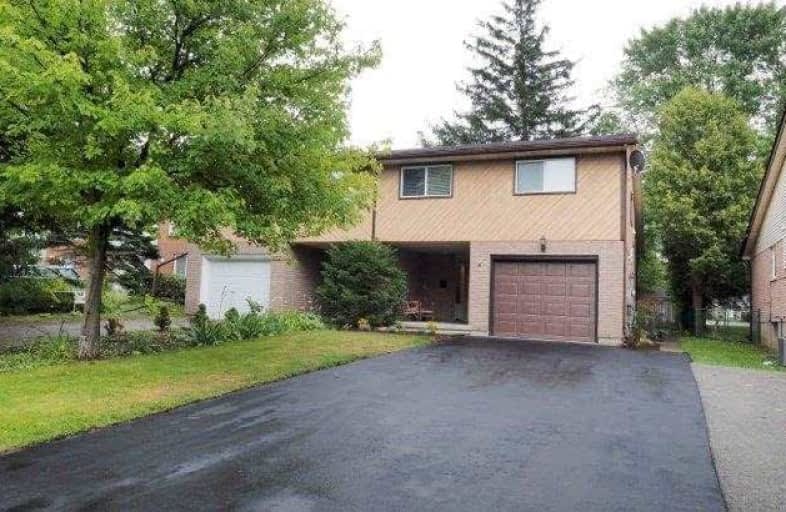Sold on Aug 22, 2017
Note: Property is not currently for sale or for rent.

-
Type: Semi-Detached
-
Style: Backsplit 4
-
Lot Size: 30.4 x 123.75 Feet
-
Age: No Data
-
Taxes: $3,118 per year
-
Days on Site: 12 Days
-
Added: Sep 07, 2019 (1 week on market)
-
Updated:
-
Last Checked: 2 months ago
-
MLS®#: X3897611
-
Listed By: Royal lepage - scharf realty, brokerage
A Semi Detached On A Quiet Court Close To University, Bus Routes & Shopping. A Full Four Level Back-Split With A Lot Of Living Space & 5 Bedrooms. Suitable For Students Going To School & As A Family Home. A Large Kitchen With Plenty Of Counter & Cabinet Space & Double Sink. A Bright Living Room With Plenty Of Natural Light & Space. A Nice Dinette Or Dining Room With A Walk Out To A Large Deck With Built In Seating & Fenced Backyard.
Extras
Single Car Garage With A Sep Side Entrance Access. Dbl Drive Will Hold 4 Cars. A Front Covered Porch & Easy To Manage Landscaping. Licensed Rental Of $550 Per Room With Lease. **Interboard Listing: Kitchener - Waterloo R. E. Association**
Property Details
Facts for B-377 Churchill Court, Waterloo
Status
Days on Market: 12
Last Status: Sold
Sold Date: Aug 22, 2017
Closed Date: Sep 29, 2017
Expiry Date: Oct 10, 2017
Sold Price: $370,000
Unavailable Date: Aug 22, 2017
Input Date: Aug 11, 2017
Prior LSC: Listing with no contract changes
Property
Status: Sale
Property Type: Semi-Detached
Style: Backsplit 4
Area: Waterloo
Availability Date: Flexible
Inside
Bedrooms: 3
Bedrooms Plus: 2
Bathrooms: 3
Kitchens: 1
Rooms: 6
Den/Family Room: No
Air Conditioning: Central Air
Fireplace: No
Washrooms: 3
Building
Basement: Finished
Basement 2: Full
Heat Type: Forced Air
Heat Source: Gas
Exterior: Brick
Exterior: Wood
Water Supply: Municipal
Special Designation: Unknown
Parking
Driveway: Pvt Double
Garage Spaces: 1
Garage Type: Attached
Covered Parking Spaces: 4
Total Parking Spaces: 5
Fees
Tax Year: 2017
Tax Legal Description: Pt Lt 19 Pl 1449 City Of Waterloo Pt 4, 58R403;S/T
Taxes: $3,118
Land
Cross Street: Erb St
Municipality District: Waterloo
Fronting On: East
Parcel Number: 223930171
Pool: None
Sewer: Sewers
Lot Depth: 123.75 Feet
Lot Frontage: 30.4 Feet
Acres: < .50
Zoning: Residential
Additional Media
- Virtual Tour: http://www.virtualproperties.ca/k5288/index2.php
Rooms
Room details for B-377 Churchill Court, Waterloo
| Type | Dimensions | Description |
|---|---|---|
| Living Main | 3.51 x 5.59 | |
| Kitchen Main | 3.10 x 3.51 | |
| Dining Main | 2.90 x 3.20 | |
| Bathroom Main | 1.00 x 1.20 | 2 Pc Bath |
| Master Upper | 2.90 x 3.99 | |
| Br Upper | 2.79 x 4.11 | |
| Br Upper | 2.79 x 3.20 | |
| Bathroom Upper | 2.90 x 3.20 | 4 Pc Bath |
| Br Lower | 2.79 x 3.05 | |
| Br Lower | 2.59 x 6.40 | |
| Bathroom Lower | 0.61 x 0.91 | 3 Pc Bath |
| Laundry Bsmt | 2.62 x 3.04 |
| XXXXXXXX | XXX XX, XXXX |
XXXX XXX XXXX |
$XXX,XXX |
| XXX XX, XXXX |
XXXXXX XXX XXXX |
$XXX,XXX |
| XXXXXXXX XXXX | XXX XX, XXXX | $370,000 XXX XXXX |
| XXXXXXXX XXXXXX | XXX XX, XXXX | $369,900 XXX XXXX |

Holy Rosary Catholic Elementary School
Elementary: CatholicWestvale Public School
Elementary: PublicKeatsway Public School
Elementary: PublicMary Johnston Public School
Elementary: PublicCentennial (Waterloo) Public School
Elementary: PublicEmpire Public School
Elementary: PublicSt David Catholic Secondary School
Secondary: CatholicForest Heights Collegiate Institute
Secondary: PublicKitchener Waterloo Collegiate and Vocational School
Secondary: PublicWaterloo Collegiate Institute
Secondary: PublicResurrection Catholic Secondary School
Secondary: CatholicSir John A Macdonald Secondary School
Secondary: Public

