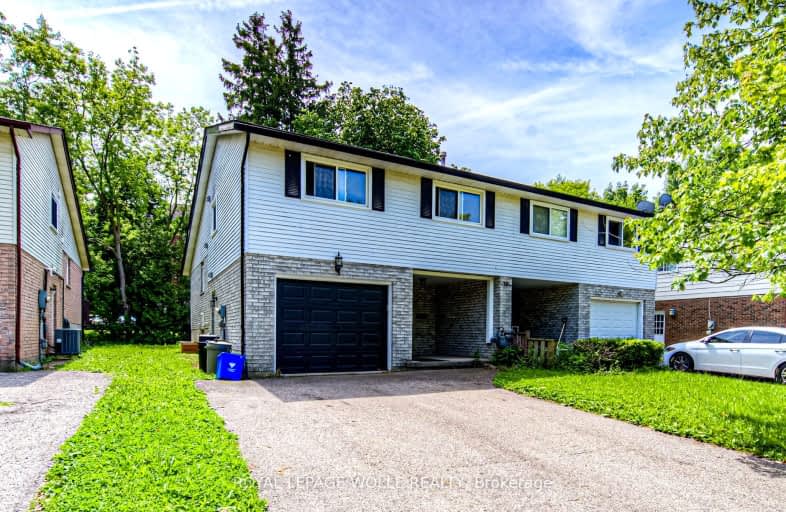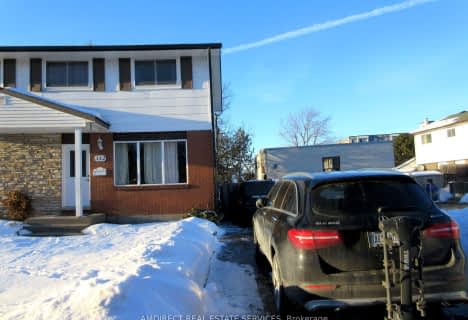Somewhat Walkable
- Some errands can be accomplished on foot.
54
/100
Some Transit
- Most errands require a car.
49
/100
Very Bikeable
- Most errands can be accomplished on bike.
83
/100

Holy Rosary Catholic Elementary School
Elementary: Catholic
1.03 km
Westvale Public School
Elementary: Public
1.33 km
Keatsway Public School
Elementary: Public
0.72 km
Mary Johnston Public School
Elementary: Public
1.18 km
Centennial (Waterloo) Public School
Elementary: Public
0.72 km
Empire Public School
Elementary: Public
1.39 km
St David Catholic Secondary School
Secondary: Catholic
3.73 km
Forest Heights Collegiate Institute
Secondary: Public
3.96 km
Kitchener Waterloo Collegiate and Vocational School
Secondary: Public
3.38 km
Waterloo Collegiate Institute
Secondary: Public
3.23 km
Resurrection Catholic Secondary School
Secondary: Catholic
1.53 km
Sir John A Macdonald Secondary School
Secondary: Public
4.00 km
-
Regency Park
Fisher Hallman Rd N (Roxton Dr.), Waterloo ON 1.07km -
Claire Lake Park
Craigleith Dr (Tatlock Dr), Waterloo ON 1.08km -
McCrae Park
Waterloo ON 1.04km
-
RBC Royal Bank
50 Westmount Rd N (btw Erb & Father David Bauer), Waterloo ON N2L 2R5 1.34km -
TD Bank Financial Group
450 Columbia St W (Fischer-Hallman Road North), Waterloo ON N2T 2W1 2.03km -
BMO Bank of Montreal
20 Erb St W, Waterloo ON N2L 1T2 2.46km










