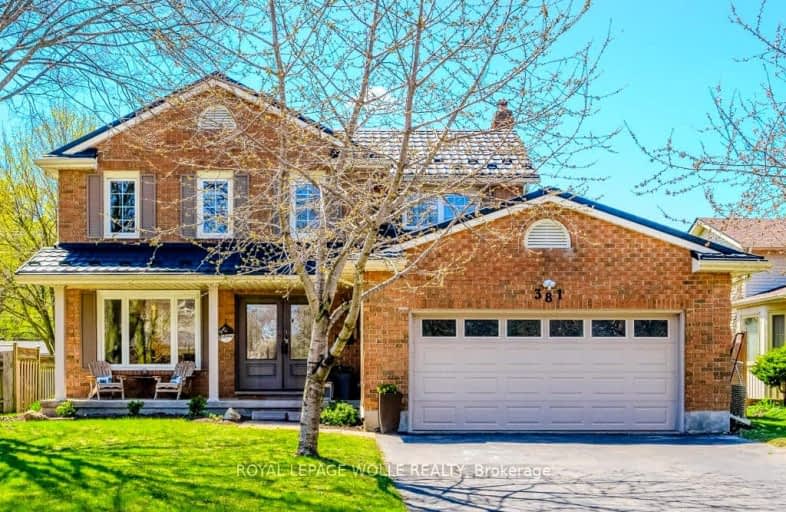Somewhat Walkable
- Some errands can be accomplished on foot.
66
/100
Some Transit
- Most errands require a car.
42
/100
Bikeable
- Some errands can be accomplished on bike.
69
/100

ÉÉC Mère-Élisabeth-Bruyère
Elementary: Catholic
1.52 km
Lexington Public School
Elementary: Public
1.31 km
Sandowne Public School
Elementary: Public
0.94 km
Lincoln Heights Public School
Elementary: Public
1.47 km
Bridgeport Public School
Elementary: Public
1.04 km
St Matthew Catholic Elementary School
Elementary: Catholic
0.55 km
Rosemount - U Turn School
Secondary: Public
4.31 km
St David Catholic Secondary School
Secondary: Catholic
2.86 km
Kitchener Waterloo Collegiate and Vocational School
Secondary: Public
4.04 km
Bluevale Collegiate Institute
Secondary: Public
1.76 km
Waterloo Collegiate Institute
Secondary: Public
3.12 km
Cameron Heights Collegiate Institute
Secondary: Public
5.17 km
-
Bluestream Park
Bluestream Rd (at Redfox Rd), Waterloo ON 1.85km -
Hillside Park
Columbia and Marsland, Ontario 1.91km -
Willowdale Park
135 University Ave E (Carter ave), Waterloo ON 1.96km
-
BMO Bank of Montreal
504 Lancaster St W, Kitchener ON N2K 1L9 1.79km -
TD Bank Financial Group
68 University Ave E (at Weber St), Waterloo ON N2J 2V8 2.5km -
CoinFlip Bitcoin ATM
90 Weber St N, Waterloo ON N2J 3G8 2.57km














