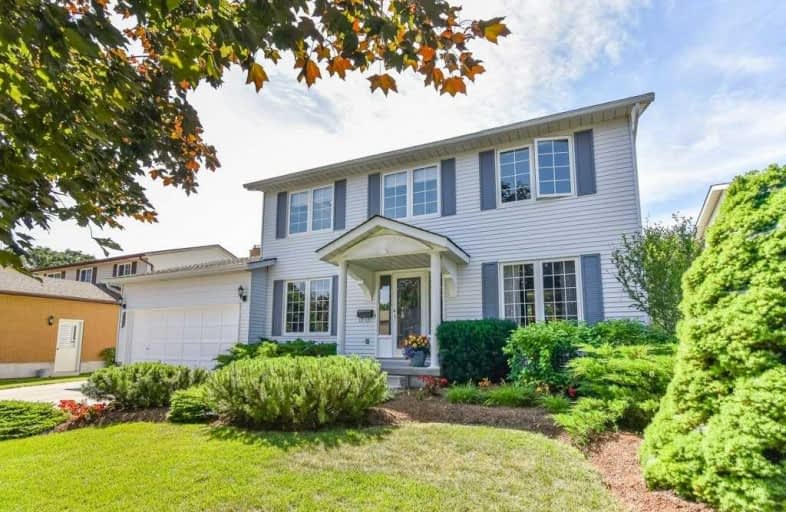
ÉÉC Mère-Élisabeth-Bruyère
Elementary: Catholic
1.63 km
Lexington Public School
Elementary: Public
1.14 km
Sandowne Public School
Elementary: Public
0.95 km
Lincoln Heights Public School
Elementary: Public
1.60 km
Bridgeport Public School
Elementary: Public
1.17 km
St Matthew Catholic Elementary School
Elementary: Catholic
0.37 km
Rosemount - U Turn School
Secondary: Public
4.43 km
St David Catholic Secondary School
Secondary: Catholic
2.93 km
Kitchener Waterloo Collegiate and Vocational School
Secondary: Public
4.21 km
Bluevale Collegiate Institute
Secondary: Public
1.94 km
Waterloo Collegiate Institute
Secondary: Public
3.22 km
Cameron Heights Collegiate Institute
Secondary: Public
5.34 km




