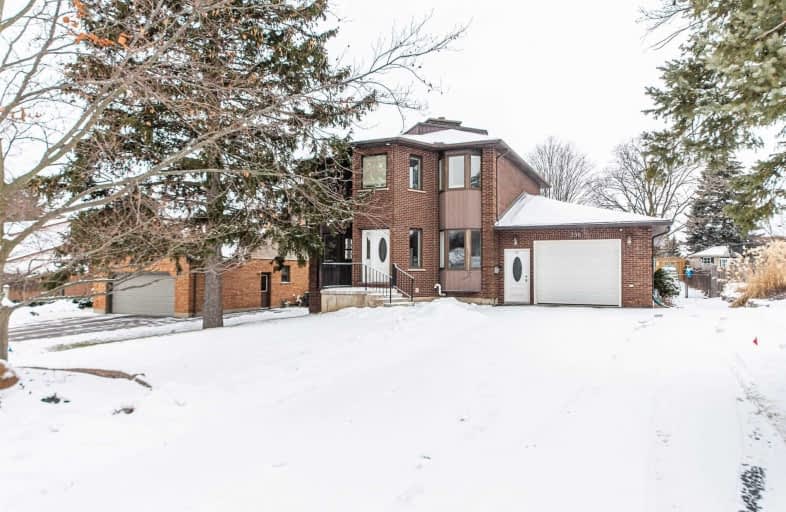
3D Walkthrough

Lexington Public School
Elementary: Public
0.42 km
Sandowne Public School
Elementary: Public
1.11 km
Millen Woods Public School
Elementary: Public
1.38 km
St Matthew Catholic Elementary School
Elementary: Catholic
0.86 km
St Luke Catholic Elementary School
Elementary: Catholic
0.97 km
Lester B Pearson PS Public School
Elementary: Public
0.81 km
Rosemount - U Turn School
Secondary: Public
5.58 km
St David Catholic Secondary School
Secondary: Catholic
2.93 km
Kitchener Waterloo Collegiate and Vocational School
Secondary: Public
5.11 km
Bluevale Collegiate Institute
Secondary: Public
2.90 km
Waterloo Collegiate Institute
Secondary: Public
3.37 km
Cameron Heights Collegiate Institute
Secondary: Public
6.46 km






