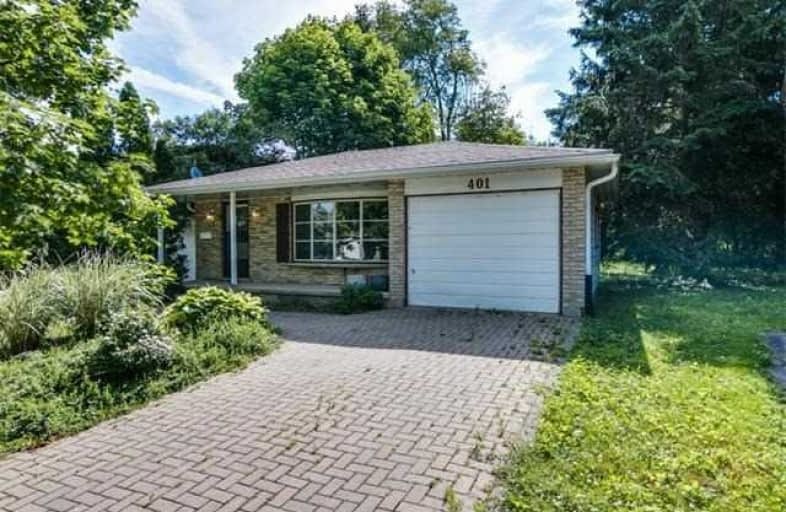Sold on Jun 06, 2018
Note: Property is not currently for sale or for rent.

-
Type: Detached
-
Style: Sidesplit 3
-
Lot Size: 41 x 146 Feet
-
Age: No Data
-
Taxes: $3,639 per year
-
Days on Site: 13 Days
-
Added: Sep 07, 2019 (1 week on market)
-
Updated:
-
Last Checked: 2 months ago
-
MLS®#: X4138246
-
Listed By: Royal family realty inc., brokerage
Great Ravine Lot! Just Minutes To University Of Waterloo And Wilfrid Laurier University And The Businesses On Erb. Hardwood Through Out The Main And Upper Floor. Bright And Large Kitchen With Half Wall. Bathroom Renovated In 2009. Windows 2014. Roof 2012. Air Conditioning. Lots Of Storage Space. Interlocking Brick Driveway With Garage
Extras
Fridges, Stove, Washer, Dryer, Culligan Water Softener System
Property Details
Facts for 401 Midwood Crescent, Waterloo
Status
Days on Market: 13
Last Status: Sold
Sold Date: Jun 06, 2018
Closed Date: Jun 28, 2018
Expiry Date: Jul 31, 2018
Sold Price: $382,000
Unavailable Date: Jun 06, 2018
Input Date: May 24, 2018
Property
Status: Sale
Property Type: Detached
Style: Sidesplit 3
Area: Waterloo
Availability Date: Imm
Inside
Bedrooms: 3
Bedrooms Plus: 1
Bathrooms: 2
Kitchens: 1
Rooms: 6
Den/Family Room: Yes
Air Conditioning: Central Air
Fireplace: No
Washrooms: 2
Building
Basement: Finished
Heat Type: Forced Air
Heat Source: Gas
Exterior: Alum Siding
Exterior: Brick
Water Supply: Municipal
Special Designation: Unknown
Parking
Driveway: Private
Garage Spaces: 1
Garage Type: Attached
Covered Parking Spaces: 2
Total Parking Spaces: 3
Fees
Tax Year: 2017
Tax Legal Description: Lt 77 Pl 1378 City Of Waterloo
Taxes: $3,639
Land
Cross Street: Fischer-Hallman/Keat
Municipality District: Waterloo
Fronting On: South
Pool: None
Sewer: Sewers
Lot Depth: 146 Feet
Lot Frontage: 41 Feet
Lot Irregularities: Rear 70' ( Ravine Lot
Rooms
Room details for 401 Midwood Crescent, Waterloo
| Type | Dimensions | Description |
|---|---|---|
| Living Main | 3.51 x 5.41 | Hardwood Floor, Combined W/Dining |
| Kitchen Main | 2.87 x 5.00 | Hardwood Floor, Family Size Kitchen |
| Master Upper | 2.74 x 4.01 | Hardwood Floor, Closet, W/O To Deck |
| 2nd Br Upper | 2.74 x 2.92 | Hardwood Floor, Closet |
| 3rd Br Upper | 2.21 x 3.05 | Hardwood Floor, Closet |
| Bathroom Upper | - | Tile Floor, 4 Pc Bath |
| 4th Br Lower | 3.20 x 6.20 | Broadloom |
| Bathroom Lower | - | 3 Pc Ensuite |
| XXXXXXXX | XXX XX, XXXX |
XXXX XXX XXXX |
$XXX,XXX |
| XXX XX, XXXX |
XXXXXX XXX XXXX |
$XXX,XXX | |
| XXXXXXXX | XXX XX, XXXX |
XXXXXXX XXX XXXX |
|
| XXX XX, XXXX |
XXXXXX XXX XXXX |
$XXX,XXX |
| XXXXXXXX XXXX | XXX XX, XXXX | $382,000 XXX XXXX |
| XXXXXXXX XXXXXX | XXX XX, XXXX | $389,000 XXX XXXX |
| XXXXXXXX XXXXXXX | XXX XX, XXXX | XXX XXXX |
| XXXXXXXX XXXXXX | XXX XX, XXXX | $399,000 XXX XXXX |

Holy Rosary Catholic Elementary School
Elementary: CatholicWestvale Public School
Elementary: PublicKeatsway Public School
Elementary: PublicMary Johnston Public School
Elementary: PublicCentennial (Waterloo) Public School
Elementary: PublicEmpire Public School
Elementary: PublicSt David Catholic Secondary School
Secondary: CatholicForest Heights Collegiate Institute
Secondary: PublicKitchener Waterloo Collegiate and Vocational School
Secondary: PublicWaterloo Collegiate Institute
Secondary: PublicResurrection Catholic Secondary School
Secondary: CatholicSir John A Macdonald Secondary School
Secondary: Public

