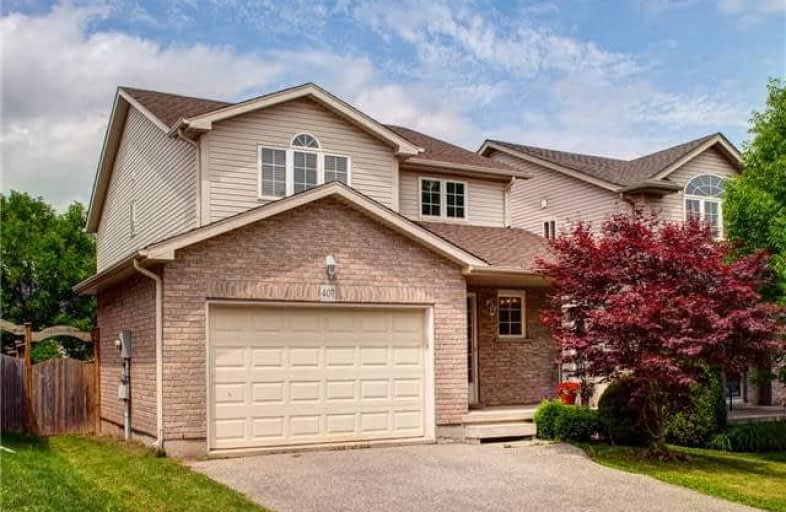Sold on Jul 09, 2018
Note: Property is not currently for sale or for rent.

-
Type: Detached
-
Style: 2-Storey
-
Size: 1500 sqft
-
Lot Size: 34.56 x 101.26 Feet
-
Age: 6-15 years
-
Taxes: $4,016 per year
-
Days on Site: 6 Days
-
Added: Sep 07, 2019 (6 days on market)
-
Updated:
-
Last Checked: 2 months ago
-
MLS®#: X4178421
-
Listed By: Right at home realty inc., brokerage
Must See This Beautiful, Charming And Well Maintained Home. Lovely Home And Beautiful Rec Room And Big Room Will Make Your Family Feel Cozy. All Bathrooms, Light Fixtures & Led Bulbs And Painting In & Ex, New Painting Huge Steel Metal Posted Deck. Close To Bus Stop & Costco & Shopping Mall. Sir John Macdonald Secondary School Boundary. Close To Waterloo Univ. & Wilfred Laurier Univ. 1.5 Car Garage With 2 Large Driveway, New Chandeliers, New Roof (2018)
Extras
S/S Fridge, S/S Stove, S/S Microwave, S/S Dish Washer, Washer, Dryer, All Lights & Fixtures & All Window Coverings
Property Details
Facts for 407 Saint Armand Drive, Waterloo
Status
Days on Market: 6
Last Status: Sold
Sold Date: Jul 09, 2018
Closed Date: Aug 22, 2018
Expiry Date: Oct 31, 2018
Sold Price: $557,000
Unavailable Date: Jul 09, 2018
Input Date: Jul 03, 2018
Property
Status: Sale
Property Type: Detached
Style: 2-Storey
Size (sq ft): 1500
Age: 6-15
Area: Waterloo
Availability Date: 30/60 Tba
Inside
Bedrooms: 3
Bedrooms Plus: 1
Bathrooms: 4
Kitchens: 1
Rooms: 9
Den/Family Room: No
Air Conditioning: Central Air
Fireplace: Yes
Laundry Level: Lower
Washrooms: 4
Utilities
Electricity: Yes
Gas: Yes
Cable: Yes
Telephone: Yes
Building
Basement: Finished
Basement 2: Full
Heat Type: Forced Air
Heat Source: Gas
Exterior: Brick
Exterior: Vinyl Siding
Elevator: N
UFFI: No
Water Supply: Municipal
Special Designation: Unknown
Parking
Driveway: Private
Garage Spaces: 2
Garage Type: Attached
Covered Parking Spaces: 2
Total Parking Spaces: 3
Fees
Tax Year: 2018
Tax Legal Description: Plan58M-309St/Ease Wr20995 Lot46
Taxes: $4,016
Highlights
Feature: Golf
Feature: Hospital
Feature: Library
Feature: Park
Feature: Public Transit
Feature: School
Land
Cross Street: Earbsville Rd / Erb
Municipality District: Waterloo
Fronting On: East
Parcel Number: 226843224
Pool: None
Sewer: Sewers
Lot Depth: 101.26 Feet
Lot Frontage: 34.56 Feet
Acres: .50-1.99
Zoning: Residential
Additional Media
- Virtual Tour: http://www.photographyh.com/mls/c080/
Rooms
Room details for 407 Saint Armand Drive, Waterloo
| Type | Dimensions | Description |
|---|---|---|
| Living Main | 5.90 x 3.35 | Hardwood Floor, Fireplace, Pot Lights |
| Dining Main | 3.05 x 3.35 | Hardwood Floor, W/O To Deck, Combined W/Living |
| Kitchen Main | 3.09 x 3.17 | Ceramic Floor, Stainless Steel Appl |
| Breakfast Main | 3.06 x 3.26 | Ceramic Floor, W/O To Deck |
| Master 2nd | 4.27 x 357.00 | Broadloom, W/I Closet, 5 Pc Ensuite |
| 2nd Br 2nd | 4.27 x 3.57 | Broadloom, Window, Closet |
| 3rd Br 2nd | 3.41 x 3.44 | Broadloom, Window, Closet |
| Rec Bsmt | 2.78 x 3.26 | Laminate, Pot Lights |
| 4th Br Bsmt | - | Laminate, Window |
| Laundry Bsmt | - | Ceramic Floor, Double Doors |
| Bathroom Bsmt | - | Ceramic Floor, 4 Pc Bath |
| XXXXXXXX | XXX XX, XXXX |
XXXX XXX XXXX |
$XXX,XXX |
| XXX XX, XXXX |
XXXXXX XXX XXXX |
$XXX,XXX |
| XXXXXXXX XXXX | XXX XX, XXXX | $557,000 XXX XXXX |
| XXXXXXXX XXXXXX | XXX XX, XXXX | $565,000 XXX XXXX |

Vista Hills Public School
Elementary: PublicHoly Rosary Catholic Elementary School
Elementary: CatholicWestvale Public School
Elementary: PublicMary Johnston Public School
Elementary: PublicLaurelwood Public School
Elementary: PublicEdna Staebler Public School
Elementary: PublicSt David Catholic Secondary School
Secondary: CatholicForest Heights Collegiate Institute
Secondary: PublicKitchener Waterloo Collegiate and Vocational School
Secondary: PublicWaterloo Collegiate Institute
Secondary: PublicResurrection Catholic Secondary School
Secondary: CatholicSir John A Macdonald Secondary School
Secondary: Public- 1 bath
- 3 bed
32B Karen Walk, Waterloo, Ontario • N2L 5X2 • Waterloo



