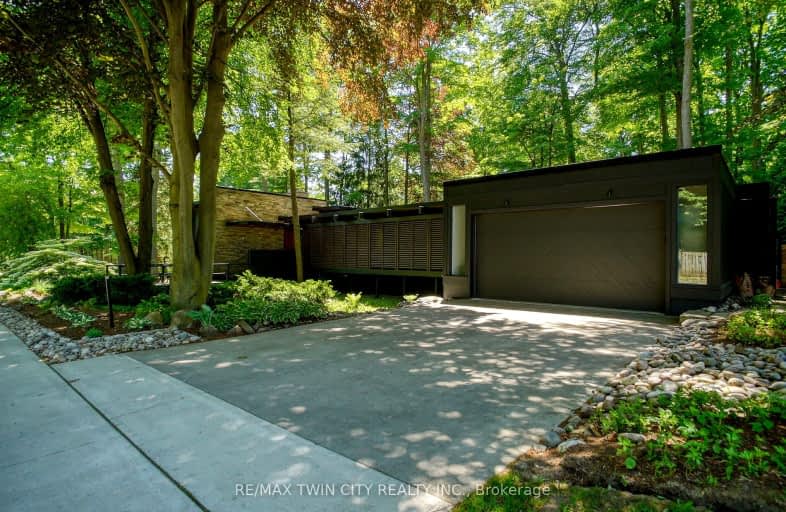
Video Tour
Somewhat Walkable
- Some errands can be accomplished on foot.
56
/100
Some Transit
- Most errands require a car.
49
/100
Very Bikeable
- Most errands can be accomplished on bike.
80
/100

Holy Rosary Catholic Elementary School
Elementary: Catholic
0.90 km
Westvale Public School
Elementary: Public
1.33 km
Keatsway Public School
Elementary: Public
0.89 km
Mary Johnston Public School
Elementary: Public
1.55 km
Centennial (Waterloo) Public School
Elementary: Public
1.05 km
Empire Public School
Elementary: Public
1.16 km
St David Catholic Secondary School
Secondary: Catholic
3.85 km
Forest Heights Collegiate Institute
Secondary: Public
3.58 km
Kitchener Waterloo Collegiate and Vocational School
Secondary: Public
3.12 km
Waterloo Collegiate Institute
Secondary: Public
3.34 km
Resurrection Catholic Secondary School
Secondary: Catholic
1.24 km
Sir John A Macdonald Secondary School
Secondary: Public
4.37 km
-
Regency Park
Fisher Hallman Rd N (Roxton Dr.), Waterloo ON 1.45km -
Claire Lake Park
Craigleith Dr (Tatlock Dr), Waterloo ON 1.43km -
Peter Roos Park
111 Westmount Rd S (John), Waterloo ON N2L 2L6 1.49km
-
Scotiabank
420 the Boardwalk (at Ira Needles Blvd), Waterloo ON N2T 0A6 1.89km -
RBC Dominion Securities
95 King St S, Waterloo ON N2J 5A2 2.35km -
BMO Bank of Montreal
170 University Ave W, Waterloo ON N2L 3E9 2.36km




