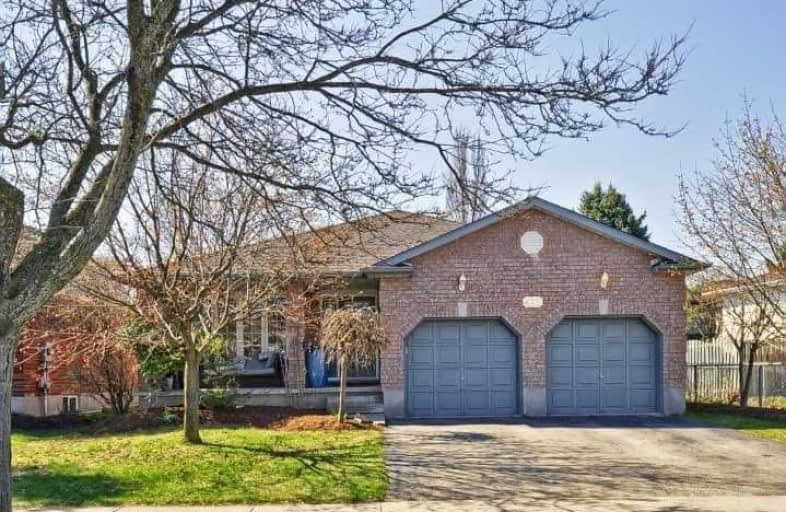
Lexington Public School
Elementary: PublicSandowne Public School
Elementary: PublicMillen Woods Public School
Elementary: PublicSt Matthew Catholic Elementary School
Elementary: CatholicSt Luke Catholic Elementary School
Elementary: CatholicLester B Pearson PS Public School
Elementary: PublicRosemount - U Turn School
Secondary: PublicSt David Catholic Secondary School
Secondary: CatholicKitchener Waterloo Collegiate and Vocational School
Secondary: PublicBluevale Collegiate Institute
Secondary: PublicWaterloo Collegiate Institute
Secondary: PublicCameron Heights Collegiate Institute
Secondary: Public- 1 bath
- 3 bed
- 700 sqft
107 Bloomingdale Road North, Kitchener, Ontario • N2K 1A5 • Kitchener













