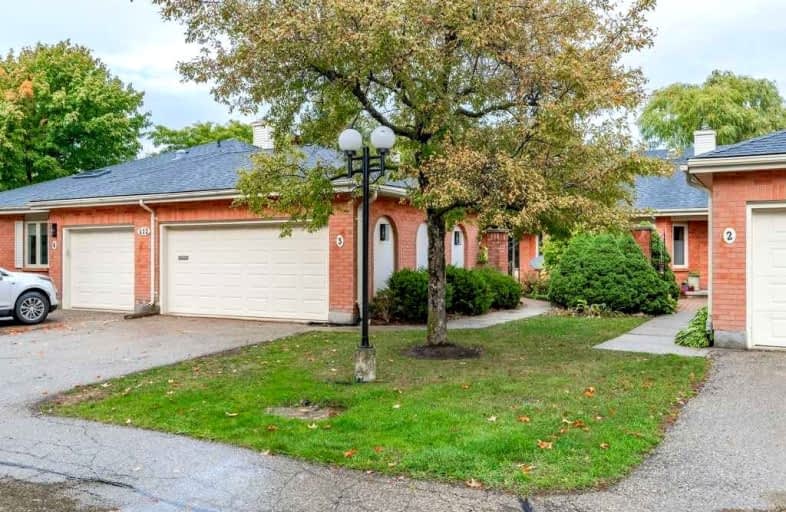Inactive on Dec 31, 2022
Note: Property is not currently for sale or for rent.

-
Type: Condo Townhouse
-
Style: Multi-Level
-
Size: 1400 sqft
-
Pets: N
-
Age: 31-50 years
-
Taxes: $3,961 per year
-
Maintenance Fees: 790 /mo
-
Days on Site: 94 Days
-
Added: Sep 28, 2022 (3 months on market)
-
Updated:
-
Last Checked: 2 months ago
-
MLS®#: X5798524
-
Listed By: Keller williams innovation realty
Executive 4 Level Backsplit Condo Townhouse Located In The Incredibly Popular, Family Neighbourhood Of Beechwood. With Over 2,700 Sq Ft Of Living Space, This Newly Renovated Home Has 2+2 Bedrooms, 3 Bathrooms, Plus A Finished Family Room - It's Move In Ready!
Extras
This Townhouse Has A Great Location, Walk Over To Clair Lake Park For The Trail, Playground Or Clair Lake! An Easy Drive To The University Of Waterloo, The Boardwalk Or Visit Laurel Cr**Interboard Listing: Waterloo Association Of Realtors**
Property Details
Facts for 03-412 Craigleith Drive, Waterloo
Status
Days on Market: 94
Last Status: Expired
Sold Date: Jun 08, 2025
Closed Date: Nov 30, -0001
Expiry Date: Dec 31, 2022
Unavailable Date: Dec 31, 2022
Input Date: Oct 18, 2022
Property
Status: Sale
Property Type: Condo Townhouse
Style: Multi-Level
Size (sq ft): 1400
Age: 31-50
Area: Waterloo
Availability Date: Flexible
Assessment Amount: $350,000
Assessment Year: 2022
Inside
Bedrooms: 2
Bedrooms Plus: 2
Bathrooms: 3
Kitchens: 1
Rooms: 7
Den/Family Room: No
Patio Terrace: None
Unit Exposure: West
Air Conditioning: Central Air
Fireplace: No
Laundry Level: Upper
Central Vacuum: Y
Ensuite Laundry: No
Washrooms: 3
Building
Stories: N/A
Basement: Fin W/O
Basement 2: Full
Heat Type: Forced Air
Heat Source: Gas
Exterior: Alum Siding
Exterior: Board/Batten
Elevator: N
UFFI: No
Physically Handicapped-Equipped: N
Special Designation: Unknown
Retirement: N
Parking
Parking Included: Yes
Garage Type: Attached
Parking Designation: Owned
Parking Features: Private
Covered Parking Spaces: 2
Total Parking Spaces: 4
Garage: 2
Locker
Locker: None
Fees
Tax Year: 2022
Taxes Included: No
Building Insurance Included: Yes
Cable Included: No
Central A/C Included: No
Common Elements Included: Yes
Heating Included: No
Hydro Included: No
Water Included: No
Taxes: $3,961
Highlights
Amenity: Bbqs Allowed
Amenity: Tennis Court
Amenity: Visitor Parking
Feature: Golf
Feature: Lake/Pond
Feature: Rec Centre
Feature: School Bus Route
Land
Cross Street: Fischer -Hallman Rd
Municipality District: Waterloo
Parcel Number: 230860006
Zoning: R8
Condo
Condo Registry Office: WNCP
Condo Corp#: 86
Property Management: Self Managed
Additional Media
- Virtual Tour: https://unbranded.youriguide.com/vo729_3_412_craigleith_dr_waterloo_on/
Rooms
Room details for 03-412 Craigleith Drive, Waterloo
| Type | Dimensions | Description |
|---|---|---|
| Br Main | 2.90 x 3.76 | |
| Dining Main | 3.17 x 4.39 | Open Concept |
| Kitchen Main | 5.41 x 4.62 | Stainless Steel Appl |
| Living Main | 3.66 x 5.00 | |
| Prim Bdrm 2nd | 4.80 x 5.05 | Ensuite Bath, Double Closet |
| Laundry 2nd | 2.26 x 1.83 | |
| Family Lower | 4.17 x 8.79 | W/O To Deck, Fireplace |
| 2nd Br Bsmt | 2.59 x 3.02 | |
| 3rd Br Bsmt | 3.73 x 5.44 | |
| Rec Bsmt | 5.69 x 5.92 | |
| Utility Bsmt | 4.20 x 9.70 | |
| Other Bsmt | 3.05 x 2.69 |
| XXXXXXXX | XXX XX, XXXX |
XXXXXXXX XXX XXXX |
|
| XXX XX, XXXX |
XXXXXX XXX XXXX |
$X,XXX,XXX | |
| XXXXXXXX | XXX XX, XXXX |
XXXX XXX XXXX |
$XXX,XXX |
| XXX XX, XXXX |
XXXXXX XXX XXXX |
$XXX,XXX |
| XXXXXXXX XXXXXXXX | XXX XX, XXXX | XXX XXXX |
| XXXXXXXX XXXXXX | XXX XX, XXXX | $1,050,000 XXX XXXX |
| XXXXXXXX XXXX | XXX XX, XXXX | $725,629 XXX XXXX |
| XXXXXXXX XXXXXX | XXX XX, XXXX | $599,000 XXX XXXX |

Holy Rosary Catholic Elementary School
Elementary: CatholicWestvale Public School
Elementary: PublicKeatsway Public School
Elementary: PublicMary Johnston Public School
Elementary: PublicCentennial (Waterloo) Public School
Elementary: PublicLaurelwood Public School
Elementary: PublicSt David Catholic Secondary School
Secondary: CatholicForest Heights Collegiate Institute
Secondary: PublicKitchener Waterloo Collegiate and Vocational School
Secondary: PublicWaterloo Collegiate Institute
Secondary: PublicResurrection Catholic Secondary School
Secondary: CatholicSir John A Macdonald Secondary School
Secondary: Public- — bath
- — bed
- — sqft
- — bath
- — bed
- — sqft
07-405 Glasgow Street, Kitchener, Ontario • N2M 2N1 • Kitchener




