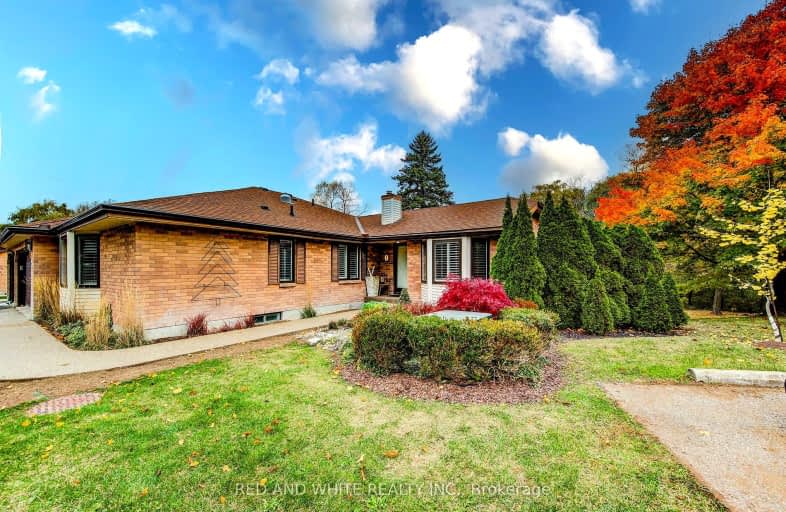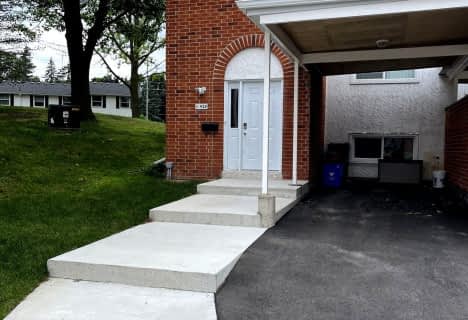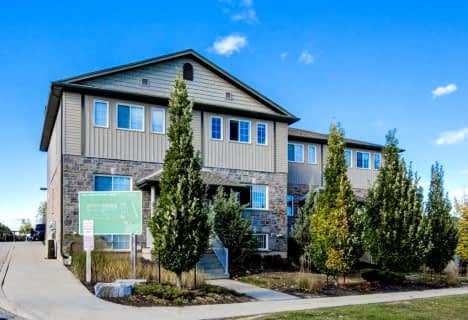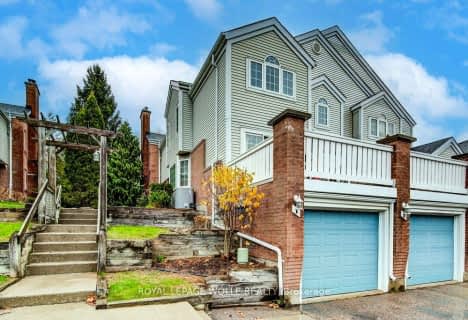Car-Dependent
- Most errands require a car.
Some Transit
- Most errands require a car.
Very Bikeable
- Most errands can be accomplished on bike.

Holy Rosary Catholic Elementary School
Elementary: CatholicWestvale Public School
Elementary: PublicKeatsway Public School
Elementary: PublicMary Johnston Public School
Elementary: PublicCentennial (Waterloo) Public School
Elementary: PublicLaurelwood Public School
Elementary: PublicSt David Catholic Secondary School
Secondary: CatholicForest Heights Collegiate Institute
Secondary: PublicKitchener Waterloo Collegiate and Vocational School
Secondary: PublicWaterloo Collegiate Institute
Secondary: PublicResurrection Catholic Secondary School
Secondary: CatholicSir John A Macdonald Secondary School
Secondary: Public-
Regency Park
Fisher Hallman Rd N (Roxton Dr.), Waterloo ON 0.34km -
Old Post Park
307 Craigleith Dr, Waterloo ON N2L 5B4 0.45km -
Laurelwood park
Waterloo ON 1.08km
-
President's Choice Financial ATM
450 Erb St W, Waterloo ON N2T 1H4 1.16km -
TD Bank Financial Group
460 Erb St W (Fischer Hallan), Waterloo ON N2T 1N5 1.29km -
RBC Royal Bank
420 Erb St W, Waterloo ON N2L 6H6 1.3km
- 3 bath
- 3 bed
- 1600 sqft
T201-62 Balsam Street East, Waterloo, Ontario • N2L 3H2 • Waterloo
- 3 bath
- 2 bed
- 1400 sqft
33-461 Columbia Street West, Waterloo, Ontario • N2T 2P5 • Waterloo














