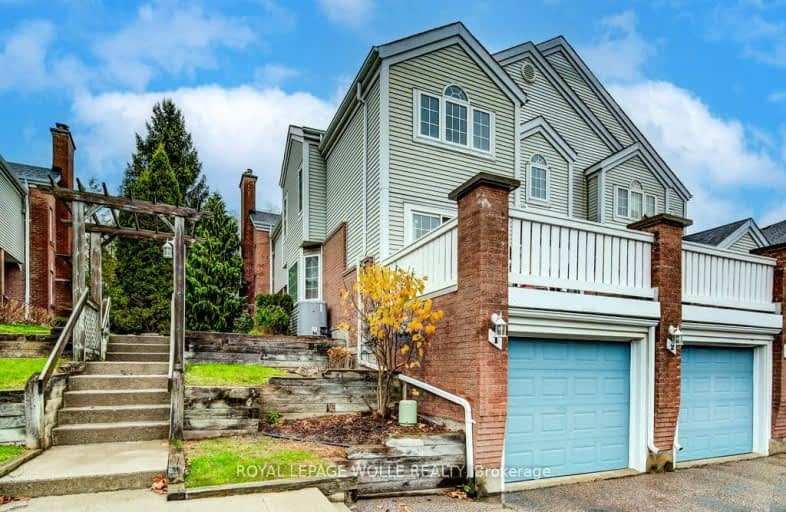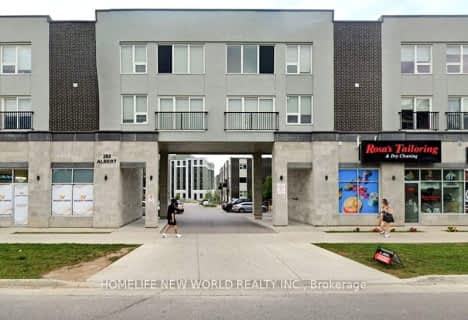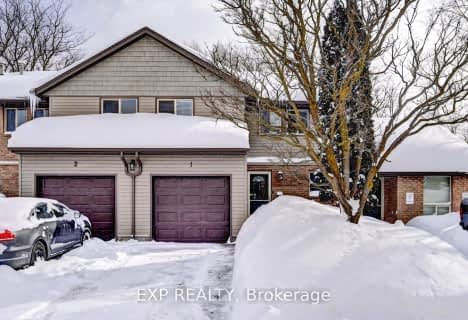Somewhat Walkable
- Some errands can be accomplished on foot.
Some Transit
- Most errands require a car.
Very Bikeable
- Most errands can be accomplished on bike.

Holy Rosary Catholic Elementary School
Elementary: CatholicWestvale Public School
Elementary: PublicKeatsway Public School
Elementary: PublicMary Johnston Public School
Elementary: PublicCentennial (Waterloo) Public School
Elementary: PublicEdna Staebler Public School
Elementary: PublicSt David Catholic Secondary School
Secondary: CatholicForest Heights Collegiate Institute
Secondary: PublicKitchener Waterloo Collegiate and Vocational School
Secondary: PublicWaterloo Collegiate Institute
Secondary: PublicResurrection Catholic Secondary School
Secondary: CatholicSir John A Macdonald Secondary School
Secondary: Public-
Regency Park
Fisher Hallman Rd N (Roxton Dr.), Waterloo ON 0.83km -
Safe Play Recreation Inc
67 Norwood Cres, Waterloo ON N2L 2P5 1.02km -
Claire Lake Park
Craigleith Dr (Tatlock Dr), Waterloo ON 1.31km
-
BMO Bank of Montreal
664 Erb St W (Ira Needles), Waterloo ON N2T 2Z7 1.41km -
TD Bank Financial Group
450 Columbia St W (Fischer-Hallman Road North), Waterloo ON N2T 2W1 1.79km -
CIBC
450 Columbia St W (Fischer-Hallman), Waterloo ON N2T 2W1 1.91km
- 1 bath
- 3 bed
- 1000 sqft
12-950 Highland Road West, Kitchener, Ontario • N2N 0A5 • Kitchener
- 1 bath
- 3 bed
- 900 sqft
169 Elm Ridge Drive South, Kitchener, Ontario • N2N 1L7 • Kitchener














