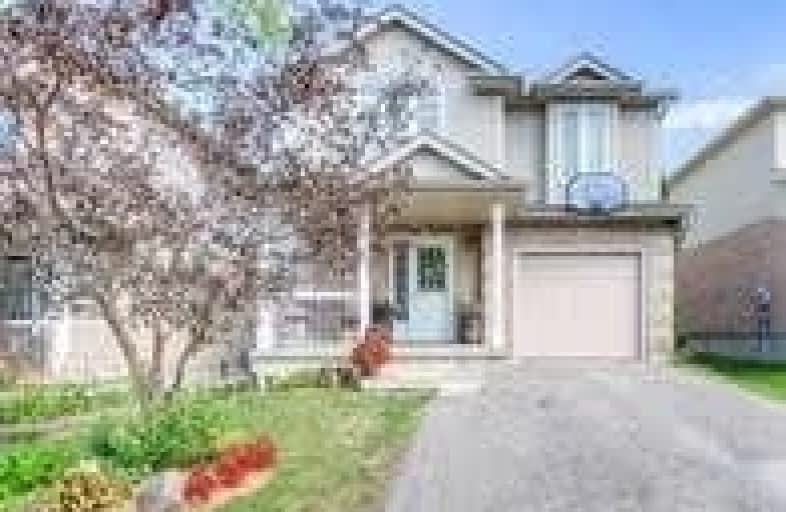Sold on Aug 30, 2020
Note: Property is not currently for sale or for rent.

-
Type: Detached
-
Style: 2-Storey
-
Size: 1500 sqft
-
Lot Size: 37.53 x 163.77 Feet
-
Age: 6-15 years
-
Taxes: $3,839 per year
-
Days on Site: 5 Days
-
Added: Aug 25, 2020 (5 days on market)
-
Updated:
-
Last Checked: 2 months ago
-
MLS®#: X4884352
-
Listed By: Davenport realty, brokerage
This Beautiful Detached Home Is On A Premium Lot In Clair Hills, One Of The Most Popular Neighbourhoods In Waterloo Region. The Main Floor Features A Family Room With Gas Fireplace, Dining Room With Custom Cabinetry - Including A Desk For Your Home Office - And A Large Bright Kitchen With Generous Cupboard Space. The Dining Room Opens Onto A Deck With Gas Line Hookup And Fully-Fenced Backyard, Basement Rough In Space Is Large Enough For Jacuzzi Tub.
Extras
Red Poplar Central Tree Excluded From Sale. New Roof 2018. 3 Piece Rough In For Basement Including 3 Of 4 Walls Enclosed With Separate Door Out To Rec Room.
Property Details
Facts for 414 Saint Armand Drive, Waterloo
Status
Days on Market: 5
Last Status: Sold
Sold Date: Aug 30, 2020
Closed Date: Oct 15, 2020
Expiry Date: Oct 31, 2020
Sold Price: $625,000
Unavailable Date: Aug 30, 2020
Input Date: Aug 25, 2020
Prior LSC: Listing with no contract changes
Property
Status: Sale
Property Type: Detached
Style: 2-Storey
Size (sq ft): 1500
Age: 6-15
Area: Waterloo
Availability Date: 60-89 Days
Assessment Amount: $356,000
Assessment Year: 2016
Inside
Bedrooms: 4
Bathrooms: 2
Kitchens: 1
Rooms: 9
Den/Family Room: Yes
Air Conditioning: Central Air
Fireplace: Yes
Laundry Level: Lower
Central Vacuum: N
Washrooms: 2
Building
Basement: Finished
Basement 2: Full
Heat Type: Forced Air
Heat Source: Gas
Exterior: Concrete
Exterior: Shingle
Elevator: N
UFFI: No
Water Supply: Municipal
Special Designation: Unknown
Parking
Driveway: Pvt Double
Garage Spaces: 1
Garage Type: Attached
Covered Parking Spaces: 2
Total Parking Spaces: 3
Fees
Tax Year: 2019
Tax Legal Description: Please See Attached
Taxes: $3,839
Land
Cross Street: Chablis Dr And Brand
Municipality District: Waterloo
Fronting On: North
Parcel Number: 226843211
Pool: None
Sewer: Sewers
Lot Depth: 163.77 Feet
Lot Frontage: 37.53 Feet
Acres: < .50
Zoning: Residential
Additional Media
- Virtual Tour: https://unbranded.youriguide.com/414_st_armand_dr_waterloo_on
Rooms
Room details for 414 Saint Armand Drive, Waterloo
| Type | Dimensions | Description |
|---|---|---|
| Living Main | 3.66 x 5.49 | Gas Fireplace |
| Dining Main | 3.96 x 3.66 | |
| Kitchen Main | 2.74 x 3.05 | |
| Br 2nd | 3.05 x 4.27 | |
| Br 2nd | 2.74 x 3.05 | |
| Br 2nd | 3.35 x 3.96 | |
| Master 2nd | 3.96 x 4.27 | W/I Closet |
| Rec Bsmt | 3.66 x 9.14 | Gas Fireplace |
| Utility Bsmt | - |
| XXXXXXXX | XXX XX, XXXX |
XXXX XXX XXXX |
$XXX,XXX |
| XXX XX, XXXX |
XXXXXX XXX XXXX |
$XXX,XXX |
| XXXXXXXX XXXX | XXX XX, XXXX | $625,000 XXX XXXX |
| XXXXXXXX XXXXXX | XXX XX, XXXX | $599,000 XXX XXXX |

Vista Hills Public School
Elementary: PublicHoly Rosary Catholic Elementary School
Elementary: CatholicWestvale Public School
Elementary: PublicMary Johnston Public School
Elementary: PublicLaurelwood Public School
Elementary: PublicEdna Staebler Public School
Elementary: PublicSt David Catholic Secondary School
Secondary: CatholicForest Heights Collegiate Institute
Secondary: PublicKitchener Waterloo Collegiate and Vocational School
Secondary: PublicWaterloo Collegiate Institute
Secondary: PublicResurrection Catholic Secondary School
Secondary: CatholicSir John A Macdonald Secondary School
Secondary: Public

