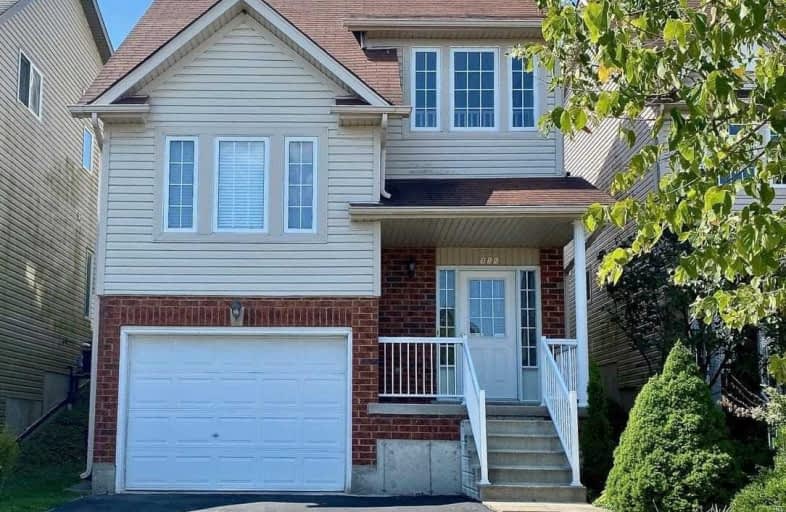
Vista Hills Public School
Elementary: Public
1.67 km
St Nicholas Catholic Elementary School
Elementary: Catholic
0.63 km
Abraham Erb Public School
Elementary: Public
0.52 km
Mary Johnston Public School
Elementary: Public
2.43 km
Laurelwood Public School
Elementary: Public
1.24 km
Edna Staebler Public School
Elementary: Public
2.20 km
St David Catholic Secondary School
Secondary: Catholic
5.39 km
Forest Heights Collegiate Institute
Secondary: Public
7.30 km
Kitchener Waterloo Collegiate and Vocational School
Secondary: Public
6.81 km
Waterloo Collegiate Institute
Secondary: Public
5.14 km
Resurrection Catholic Secondary School
Secondary: Catholic
4.67 km
Sir John A Macdonald Secondary School
Secondary: Public
0.50 km






