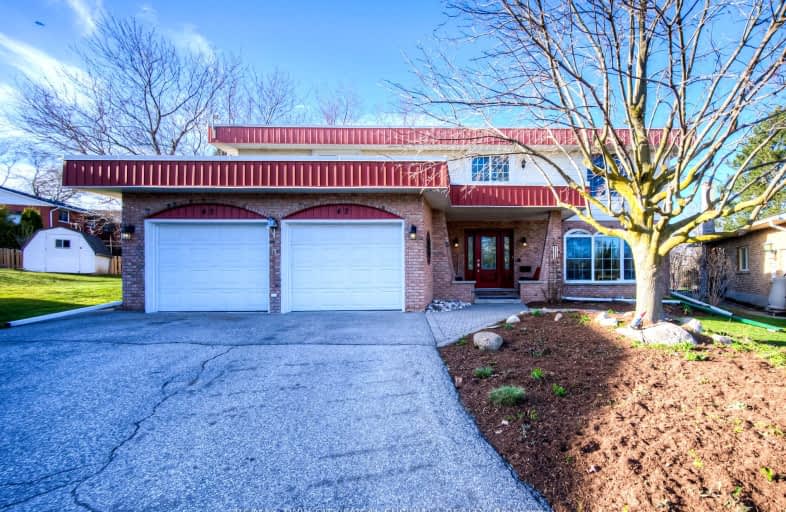Car-Dependent
- Most errands require a car.
Some Transit
- Most errands require a car.
Very Bikeable
- Most errands can be accomplished on bike.

Our Lady of Lourdes Catholic Elementary School
Elementary: CatholicHoly Rosary Catholic Elementary School
Elementary: CatholicWestvale Public School
Elementary: PublicKeatsway Public School
Elementary: PublicCentennial (Waterloo) Public School
Elementary: PublicEmpire Public School
Elementary: PublicSt David Catholic Secondary School
Secondary: CatholicForest Heights Collegiate Institute
Secondary: PublicKitchener Waterloo Collegiate and Vocational School
Secondary: PublicBluevale Collegiate Institute
Secondary: PublicWaterloo Collegiate Institute
Secondary: PublicResurrection Catholic Secondary School
Secondary: Catholic-
Community Trail Playground
1.38km -
Claire Lake Park
Craigleith Dr (Tatlock Dr), Waterloo ON 1.41km -
Regency Park
Fisher Hallman Rd N (Roxton Dr.), Waterloo ON 1.59km
-
RBC Dominion Securities
95 King St S, Waterloo ON N2J 5A2 2.02km -
BMO Bank of Montreal
170 University Ave W, Waterloo ON N2L 3E9 2.1km -
TD Bank Financial Group
8 Erb St W, Waterloo ON N2L 1S7 2.13km
- 3 bath
- 5 bed
- 2000 sqft
35 Wildlark Crescent North, Kitchener, Ontario • N2N 3E8 • Kitchener








