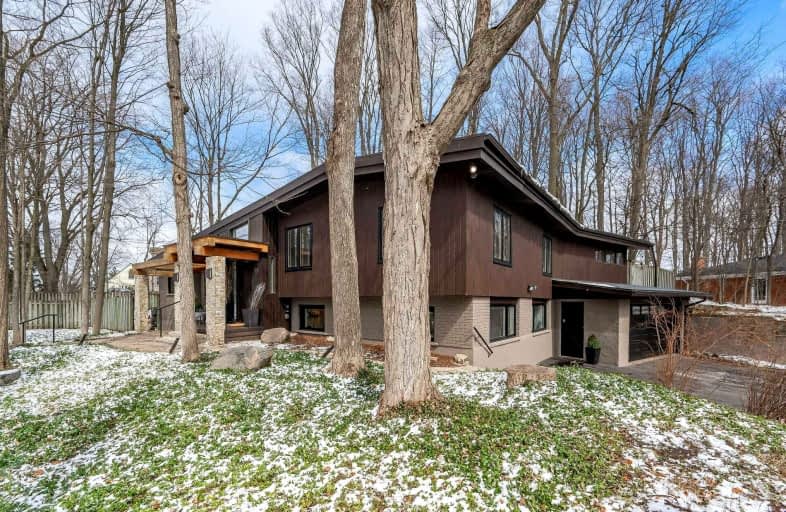
Our Lady of Lourdes Catholic Elementary School
Elementary: Catholic
1.53 km
Holy Rosary Catholic Elementary School
Elementary: Catholic
0.95 km
Westvale Public School
Elementary: Public
1.38 km
Keatsway Public School
Elementary: Public
0.87 km
Centennial (Waterloo) Public School
Elementary: Public
1.04 km
Empire Public School
Elementary: Public
1.11 km
St David Catholic Secondary School
Secondary: Catholic
3.82 km
Forest Heights Collegiate Institute
Secondary: Public
3.58 km
Kitchener Waterloo Collegiate and Vocational School
Secondary: Public
3.07 km
Waterloo Collegiate Institute
Secondary: Public
3.30 km
Resurrection Catholic Secondary School
Secondary: Catholic
1.26 km
Sir John A Macdonald Secondary School
Secondary: Public
4.40 km










