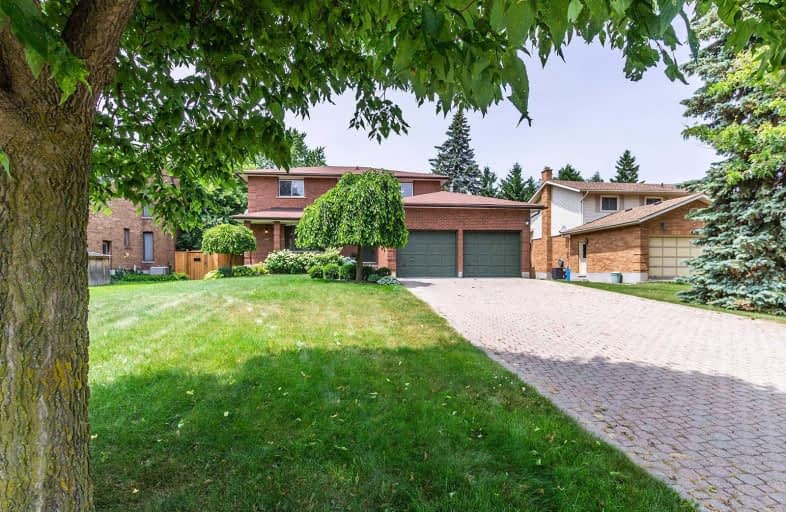Sold on Jul 17, 2019
Note: Property is not currently for sale or for rent.

-
Type: Detached
-
Style: 2-Storey
-
Size: 2000 sqft
-
Lot Size: 66.01 x 153.35 Feet
-
Age: No Data
-
Taxes: $4,750 per year
-
Days on Site: 6 Days
-
Added: Sep 07, 2019 (6 days on market)
-
Updated:
-
Last Checked: 1 month ago
-
MLS®#: X4515107
-
Listed By: Re/max real estate centre inc., brokerage
Offered For The First Time By The Original Owners. Situated On A Quiet Desirable Street. Warm Entrance Welcomes You To Spacious Functional Layout Complete With Living, Dining And Separate Private Family All Complimented By The Huge And Bright And Newly Renovated Gourmet Chefs Kitchen Complete With Large Island And Granite Counters, Under Mount Sinks, Stainless Steel Appliance,Tons Of Modern Cabinetry Space And Modern Lighting. Extremely Well Done Modern Renos
Extras
Upper Level Boasts 5 Generous Sized Bedrooms. Master Features Private En Suite And Tons Of Closet Space. Fully Finished Basement With Entertainment Area With A Full Wet Bar That Is Perfect For Entertaining. Fantastic Home In Great Location!
Property Details
Facts for 420 Forestlawn Road, Waterloo
Status
Days on Market: 6
Last Status: Sold
Sold Date: Jul 17, 2019
Closed Date: Aug 15, 2019
Expiry Date: Nov 23, 2019
Sold Price: $759,000
Unavailable Date: Jul 17, 2019
Input Date: Jul 11, 2019
Prior LSC: Listing with no contract changes
Property
Status: Sale
Property Type: Detached
Style: 2-Storey
Size (sq ft): 2000
Area: Waterloo
Availability Date: Tbd
Inside
Bedrooms: 5
Bathrooms: 4
Kitchens: 1
Rooms: 8
Den/Family Room: Yes
Air Conditioning: Central Air
Fireplace: No
Washrooms: 4
Building
Basement: Finished
Heat Type: Forced Air
Heat Source: Gas
Exterior: Brick
Water Supply: Municipal
Special Designation: Unknown
Parking
Driveway: Private
Garage Spaces: 2
Garage Type: Attached
Covered Parking Spaces: 6
Total Parking Spaces: 8
Fees
Tax Year: 2019
Tax Legal Description: Tract German Company Pt Lot 61 Plan 888 Pt Lot 18
Taxes: $4,750
Land
Cross Street: University/Lexington
Municipality District: Waterloo
Fronting On: North
Pool: None
Sewer: Sewers
Lot Depth: 153.35 Feet
Lot Frontage: 66.01 Feet
Additional Media
- Virtual Tour: https://unbranded.youriguide.com/420_forestlawn_rd_waterloo_on
Rooms
Room details for 420 Forestlawn Road, Waterloo
| Type | Dimensions | Description |
|---|---|---|
| Living Main | - | Hardwood Floor, Bay Window, Formal Rm |
| Dining Main | - | Hardwood Floor, Combined W/Kitchen, Formal Rm |
| Family Main | - | Hardwood Floor, Combined W/Kitchen, W/O To Deck |
| Kitchen Main | - | Hardwood Floor, Stainless Steel Appl, Centre Island |
| Master 2nd | - | Hardwood Floor, 4 Pc Ensuite, Closet Organizers |
| 2nd Br 2nd | - | Hardwood Floor, Window, Closet |
| 3rd Br 2nd | - | Hardwood Floor, Window, Closet |
| 4th Br 2nd | - | Hardwood Floor, Window, Closet |
| 5th Br 2nd | - | Hardwood Floor, Window, Closet |
| Rec Bsmt | - | Broadloom, Wet Bar, Pot Lights |
| XXXXXXXX | XXX XX, XXXX |
XXXX XXX XXXX |
$XXX,XXX |
| XXX XX, XXXX |
XXXXXX XXX XXXX |
$XXX,XXX | |
| XXXXXXXX | XXX XX, XXXX |
XXXXXXX XXX XXXX |
|
| XXX XX, XXXX |
XXXXXX XXX XXXX |
$XXX,XXX |
| XXXXXXXX XXXX | XXX XX, XXXX | $759,000 XXX XXXX |
| XXXXXXXX XXXXXX | XXX XX, XXXX | $750,000 XXX XXXX |
| XXXXXXXX XXXXXXX | XXX XX, XXXX | XXX XXXX |
| XXXXXXXX XXXXXX | XXX XX, XXXX | $807,000 XXX XXXX |

Lexington Public School
Elementary: PublicSandowne Public School
Elementary: PublicMillen Woods Public School
Elementary: PublicSt Matthew Catholic Elementary School
Elementary: CatholicSt Luke Catholic Elementary School
Elementary: CatholicLester B Pearson PS Public School
Elementary: PublicRosemount - U Turn School
Secondary: PublicSt David Catholic Secondary School
Secondary: CatholicKitchener Waterloo Collegiate and Vocational School
Secondary: PublicBluevale Collegiate Institute
Secondary: PublicWaterloo Collegiate Institute
Secondary: PublicCameron Heights Collegiate Institute
Secondary: Public- 3 bath
- 5 bed
- 1500 sqft



