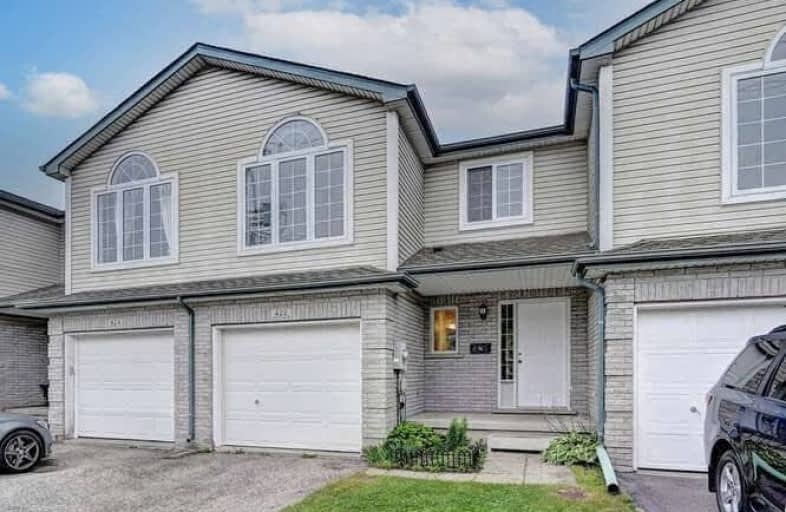Sold on Aug 04, 2021
Note: Property is not currently for sale or for rent.

-
Type: Att/Row/Twnhouse
-
Style: 2-Storey
-
Size: 1500 sqft
-
Lot Size: 22.38 x 109.62 Feet
-
Age: 16-30 years
-
Taxes: $3,247 per year
-
Days on Site: 6 Days
-
Added: Jul 29, 2021 (6 days on market)
-
Updated:
-
Last Checked: 2 months ago
-
MLS®#: X5323041
-
Listed By: Right at home realty inc., brokerage
Fabulous 3 Bedroom Townhome Located In High Demand Neighbourhood! Excellent Floor Plan With Large Principal Rooms. Spacious Living Room With Walk-Out To Deck. Family-Sized Dining Room With French Doors. Open Concept Kitchen. Amazing Family Room With Vaulted Ceiling. Large Master Bedroom With Walk-In Closet. Finished Recreation Room With 2-Piece Washroom. Private Fenced Rear Yard With Door To Garage. Fantastic Location, Walk To Schools, Parks & Transit!
Extras
Fridge, Stove & B/I Dishwasher (2021), Washer (2021), Dryer, Updated Cac & Furnace (2017), Roof Shingles (2013), All Light Fixtures/Ceiling Fan, Hot Water Heater (2013), Water Softener, Cvac, Freshly Painted, New Broadloom, Rain Barrel
Property Details
Facts for 422 Chesapeake Drive, Waterloo
Status
Days on Market: 6
Last Status: Sold
Sold Date: Aug 04, 2021
Closed Date: Sep 09, 2021
Expiry Date: Oct 31, 2021
Sold Price: $715,100
Unavailable Date: Aug 04, 2021
Input Date: Jul 29, 2021
Prior LSC: Listing with no contract changes
Property
Status: Sale
Property Type: Att/Row/Twnhouse
Style: 2-Storey
Size (sq ft): 1500
Age: 16-30
Area: Waterloo
Availability Date: Immediate/Tba
Inside
Bedrooms: 3
Bathrooms: 3
Kitchens: 1
Rooms: 7
Den/Family Room: Yes
Air Conditioning: Central Air
Fireplace: No
Central Vacuum: Y
Washrooms: 3
Building
Basement: Finished
Heat Type: Forced Air
Heat Source: Gas
Exterior: Brick
Exterior: Vinyl Siding
Water Supply: Municipal
Special Designation: Unknown
Parking
Driveway: Private
Garage Spaces: 1
Garage Type: Built-In
Covered Parking Spaces: 1
Total Parking Spaces: 2
Fees
Tax Year: 2021
Tax Legal Description: Plan 58M13 Pt Blk 59 Rp58R11413 Parts 2 & 21
Taxes: $3,247
Highlights
Feature: Park
Feature: Public Transit
Feature: School
Land
Cross Street: Bridge St W/Chesapea
Municipality District: Waterloo
Fronting On: South
Pool: None
Sewer: Sewers
Lot Depth: 109.62 Feet
Lot Frontage: 22.38 Feet
Additional Media
- Virtual Tour: https://tours.panoramicstudio.ca/1879641?idx=1
Rooms
Room details for 422 Chesapeake Drive, Waterloo
| Type | Dimensions | Description |
|---|---|---|
| Living Main | 3.45 x 5.40 | W/O To Deck, Picture Window, Ceramic Floor |
| Dining Main | 2.60 x 5.00 | O/Looks Living, French Doors, Ceramic Floor |
| Kitchen Main | 2.50 x 2.77 | O/Looks Living, B/I Dishwasher, Ceramic Floor |
| Family In Betwn | 3.13 x 5.90 | Vaulted Ceiling, Ceiling Fan, Broadloom |
| Master 2nd | 3.38 x 5.62 | W/I Closet, Window, Broadloom |
| 2nd Br 2nd | 2.62 x 3.62 | Closet, Window, Broadloom |
| 3rd Br 2nd | 2.82 x 3.50 | Closet, Window, Broadloom |
| Rec Bsmt | 5.10 x 5.30 | 2 Pc Ensuite, Pot Lights, Broadloom |
| XXXXXXXX | XXX XX, XXXX |
XXXX XXX XXXX |
$XXX,XXX |
| XXX XX, XXXX |
XXXXXX XXX XXXX |
$XXX,XXX |
| XXXXXXXX XXXX | XXX XX, XXXX | $715,100 XXX XXXX |
| XXXXXXXX XXXXXX | XXX XX, XXXX | $579,900 XXX XXXX |

KidsAbility School
Elementary: HospitalLexington Public School
Elementary: PublicSandowne Public School
Elementary: PublicMillen Woods Public School
Elementary: PublicSt Luke Catholic Elementary School
Elementary: CatholicLester B Pearson PS Public School
Elementary: PublicRosemount - U Turn School
Secondary: PublicSt David Catholic Secondary School
Secondary: CatholicKitchener Waterloo Collegiate and Vocational School
Secondary: PublicBluevale Collegiate Institute
Secondary: PublicWaterloo Collegiate Institute
Secondary: PublicCameron Heights Collegiate Institute
Secondary: Public- — bath
- — bed
- — sqft
163 Shadow Wood Court, Waterloo, Ontario • N2K 3W4 • Waterloo



