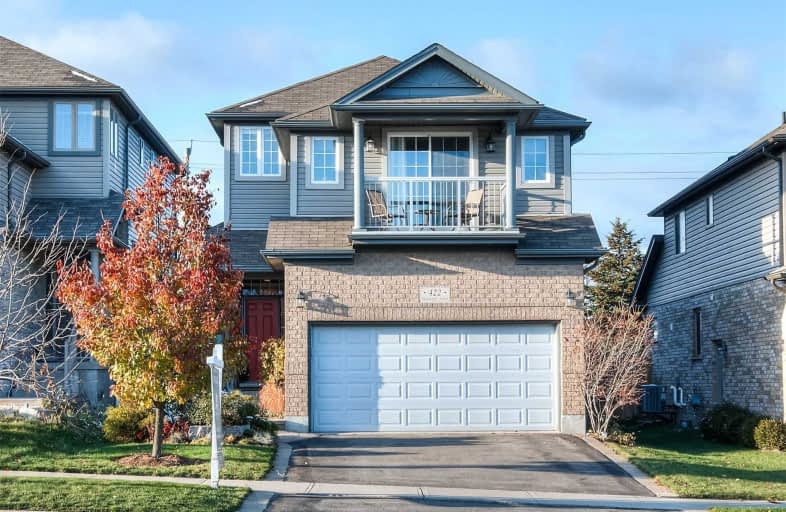
Holy Rosary Catholic Elementary School
Elementary: Catholic
1.04 km
Westvale Public School
Elementary: Public
0.58 km
Mary Johnston Public School
Elementary: Public
1.19 km
Centennial (Waterloo) Public School
Elementary: Public
1.87 km
Laurelwood Public School
Elementary: Public
2.46 km
Edna Staebler Public School
Elementary: Public
0.94 km
St David Catholic Secondary School
Secondary: Catholic
5.05 km
Forest Heights Collegiate Institute
Secondary: Public
4.33 km
Kitchener Waterloo Collegiate and Vocational School
Secondary: Public
4.72 km
Waterloo Collegiate Institute
Secondary: Public
4.58 km
Resurrection Catholic Secondary School
Secondary: Catholic
1.74 km
Sir John A Macdonald Secondary School
Secondary: Public
3.49 km




