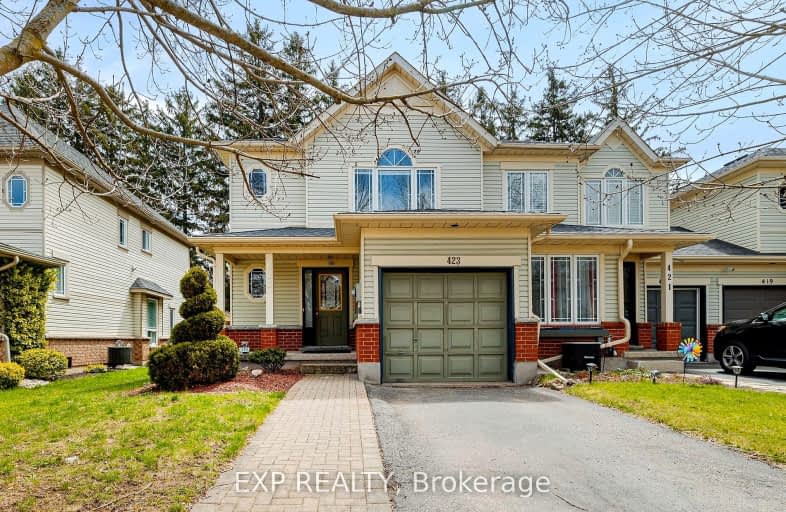Somewhat Walkable
- Some errands can be accomplished on foot.
52
/100
Some Transit
- Most errands require a car.
41
/100
Somewhat Bikeable
- Most errands require a car.
43
/100

St Teresa Catholic Elementary School
Elementary: Catholic
2.00 km
Prueter Public School
Elementary: Public
1.97 km
Lexington Public School
Elementary: Public
2.02 km
St Agnes Catholic Elementary School
Elementary: Catholic
1.83 km
Bridgeport Public School
Elementary: Public
0.27 km
St Matthew Catholic Elementary School
Elementary: Catholic
1.28 km
Rosemount - U Turn School
Secondary: Public
3.44 km
St David Catholic Secondary School
Secondary: Catholic
3.49 km
Kitchener Waterloo Collegiate and Vocational School
Secondary: Public
3.83 km
Bluevale Collegiate Institute
Secondary: Public
1.65 km
Waterloo Collegiate Institute
Secondary: Public
3.65 km
Cameron Heights Collegiate Institute
Secondary: Public
4.55 km
-
Hillside Park
Waterloo ON 2.36km -
Willowdale Park
135 University Ave E (Carter ave), Waterloo ON 2.37km -
Moses Springer Park
Waterloo ON 2.46km
-
BMO Bank of Montreal
504 Lancaster St W, Kitchener ON N2K 1L9 1.06km -
CoinFlip Bitcoin ATM
90 Weber St N, Waterloo ON N2J 3G8 2.71km -
TD Bank Financial Group
68 University Ave E (at Weber St), Waterloo ON N2J 2V8 2.94km






