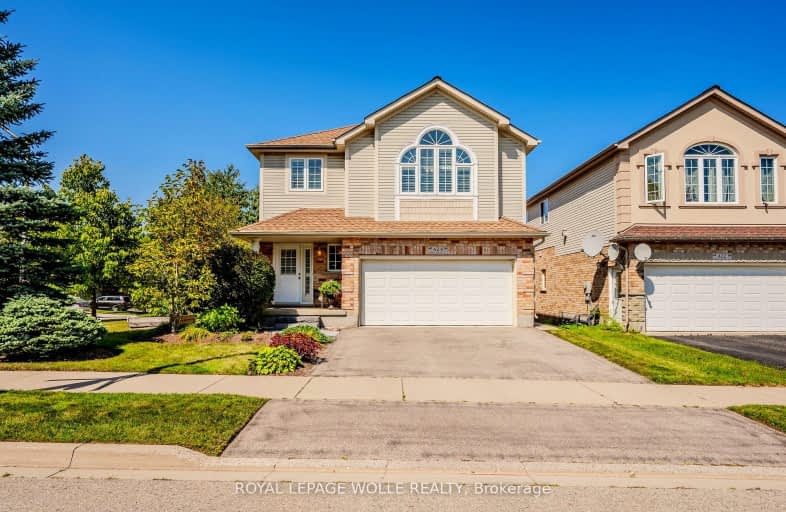Somewhat Walkable
- Some errands can be accomplished on foot.
Some Transit
- Most errands require a car.
Bikeable
- Some errands can be accomplished on bike.

Vista Hills Public School
Elementary: PublicSt Nicholas Catholic Elementary School
Elementary: CatholicAbraham Erb Public School
Elementary: PublicMary Johnston Public School
Elementary: PublicLaurelwood Public School
Elementary: PublicEdna Staebler Public School
Elementary: PublicSt David Catholic Secondary School
Secondary: CatholicForest Heights Collegiate Institute
Secondary: PublicKitchener Waterloo Collegiate and Vocational School
Secondary: PublicWaterloo Collegiate Institute
Secondary: PublicResurrection Catholic Secondary School
Secondary: CatholicSir John A Macdonald Secondary School
Secondary: Public-
Winterberry Park
614 Winterberry Ave, Waterloo ON 0.81km -
Forest Hill Park
739 Columbia Forest Blvd, Waterloo ON 0.84km -
Regency Park
Fisher Hallman Rd N (Roxton Dr.), Waterloo ON 3.08km
-
TD Canada Trust ATM
450 Columbia St W, Waterloo ON N2T 2W1 2.41km -
BMO Bank of Montreal
664 Erb St W (Ira Needles), Waterloo ON N2T 2Z7 3.09km -
Scotiabank
435 Stone Rd W, Waterloo ON N2T 0A6 4.1km
- 3 bath
- 4 bed
- 2000 sqft
364 Chokecherry Crescent, Waterloo, Ontario • N2V 0H1 • Waterloo












