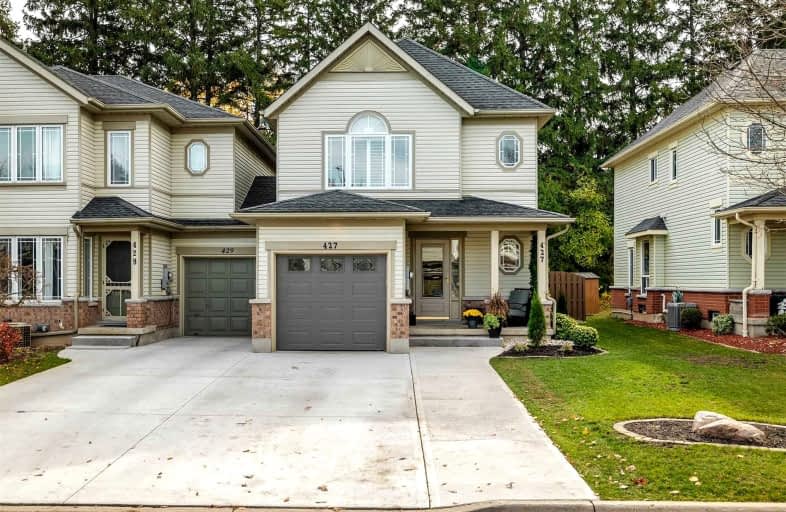
St Teresa Catholic Elementary School
Elementary: Catholic
2.01 km
Prueter Public School
Elementary: Public
1.98 km
Lexington Public School
Elementary: Public
2.01 km
St Agnes Catholic Elementary School
Elementary: Catholic
1.84 km
Bridgeport Public School
Elementary: Public
0.28 km
St Matthew Catholic Elementary School
Elementary: Catholic
1.27 km
Rosemount - U Turn School
Secondary: Public
3.45 km
St David Catholic Secondary School
Secondary: Catholic
3.49 km
Kitchener Waterloo Collegiate and Vocational School
Secondary: Public
3.84 km
Bluevale Collegiate Institute
Secondary: Public
1.66 km
Waterloo Collegiate Institute
Secondary: Public
3.66 km
Cameron Heights Collegiate Institute
Secondary: Public
4.56 km






