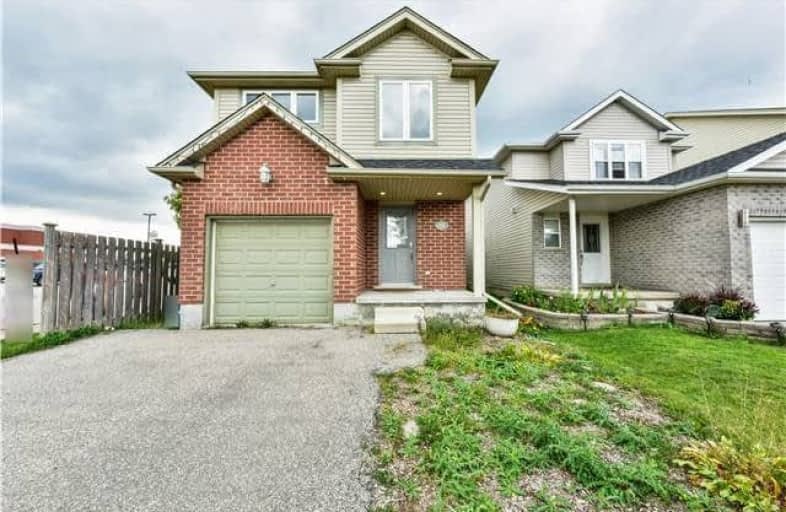Sold on Dec 10, 2018
Note: Property is not currently for sale or for rent.

-
Type: Detached
-
Style: 2-Storey
-
Lot Size: 28 x 104.99 Feet
-
Age: 6-15 years
-
Taxes: $3,456 per year
-
Days on Site: 35 Days
-
Added: Sep 07, 2019 (1 month on market)
-
Updated:
-
Last Checked: 2 months ago
-
MLS®#: X4296551
-
Listed By: Royal lepage flower city realty, brokerage
3 Brdms/3 Washrm Detached Home In Clairhill, Close To Shopping Complex, Transportation And Schools, Open Concept, Main Level With New Look. Kitchen Having Quartz Counter Tops & Island And B/Splash, New Wooden Floors & Stairs, Freshly Painted, Upgrades Washrms With New Ceramic Tiles & Quartz Counters On Vanities. Perfect Family House. Excellent Opportunity For 1st Buyers And Investors. Must See Enjoy B/Yard With 12*20' Deck.
Extras
Fridge, Stove, Dishwasher & Microwave, Washer & Dryer. One Of Sellers Is Rrea So Please Bring Disclosure, Form 801 With All Offers, Buyer And Buyer Agent To Verify All Measurements & Taxes.
Property Details
Facts for 430 Bernay Drive, Waterloo
Status
Days on Market: 35
Last Status: Sold
Sold Date: Dec 10, 2018
Closed Date: Feb 25, 2019
Expiry Date: Apr 05, 2019
Sold Price: $475,000
Unavailable Date: Dec 10, 2018
Input Date: Nov 06, 2018
Property
Status: Sale
Property Type: Detached
Style: 2-Storey
Age: 6-15
Area: Waterloo
Availability Date: 30-90 Days
Inside
Bedrooms: 3
Bathrooms: 3
Kitchens: 1
Rooms: 5
Den/Family Room: No
Air Conditioning: Central Air
Fireplace: No
Washrooms: 3
Building
Basement: Full
Heat Type: Forced Air
Heat Source: Gas
Exterior: Alum Siding
Exterior: Brick
Water Supply: Municipal
Special Designation: Unknown
Parking
Driveway: Private
Garage Spaces: 1
Garage Type: Attached
Covered Parking Spaces: 2
Total Parking Spaces: 3
Fees
Tax Year: 2018
Tax Legal Description: Lot 43 Plan 58M-235
Taxes: $3,456
Land
Cross Street: Chablis / Erbsville
Municipality District: Waterloo
Fronting On: West
Pool: None
Sewer: Sewers
Lot Depth: 104.99 Feet
Lot Frontage: 28 Feet
Additional Media
- Virtual Tour: http://www.virtualtourrealestate.ca/September2018/Sep28IUnbranded/
Rooms
Room details for 430 Bernay Drive, Waterloo
| Type | Dimensions | Description |
|---|---|---|
| Foyer Main | 1.50 x 0.91 | Ceramic Floor, Wood Floor |
| Kitchen Main | 3.37 x 5.18 | Wood Floor |
| Dining Main | 5.78 x 3.35 | Wood Floor |
| Living Main | 3.65 x 5.79 | Wood Floor |
| Master 2nd | 3.65 x 5.79 | Wood Floor |
| 2nd Br 2nd | 2.74 x 3.96 | Wood Floor |
| 3rd Br 2nd | 2.74 x 3.96 | Wood Floor |
| XXXXXXXX | XXX XX, XXXX |
XXXXXXX XXX XXXX |
|
| XXX XX, XXXX |
XXXXXX XXX XXXX |
$XXX,XXX | |
| XXXXXXXX | XXX XX, XXXX |
XXXX XXX XXXX |
$XXX,XXX |
| XXX XX, XXXX |
XXXXXX XXX XXXX |
$XXX,XXX | |
| XXXXXXXX | XXX XX, XXXX |
XXXXXXX XXX XXXX |
|
| XXX XX, XXXX |
XXXXXX XXX XXXX |
$XXX,XXX |
| XXXXXXXX XXXXXXX | XXX XX, XXXX | XXX XXXX |
| XXXXXXXX XXXXXX | XXX XX, XXXX | $499,900 XXX XXXX |
| XXXXXXXX XXXX | XXX XX, XXXX | $475,000 XXX XXXX |
| XXXXXXXX XXXXXX | XXX XX, XXXX | $484,000 XXX XXXX |
| XXXXXXXX XXXXXXX | XXX XX, XXXX | XXX XXXX |
| XXXXXXXX XXXXXX | XXX XX, XXXX | $489,900 XXX XXXX |

Vista Hills Public School
Elementary: PublicHoly Rosary Catholic Elementary School
Elementary: CatholicWestvale Public School
Elementary: PublicMary Johnston Public School
Elementary: PublicLaurelwood Public School
Elementary: PublicEdna Staebler Public School
Elementary: PublicSt David Catholic Secondary School
Secondary: CatholicForest Heights Collegiate Institute
Secondary: PublicKitchener Waterloo Collegiate and Vocational School
Secondary: PublicWaterloo Collegiate Institute
Secondary: PublicResurrection Catholic Secondary School
Secondary: CatholicSir John A Macdonald Secondary School
Secondary: Public- 1 bath
- 3 bed
32B Karen Walk, Waterloo, Ontario • N2L 5X2 • Waterloo



