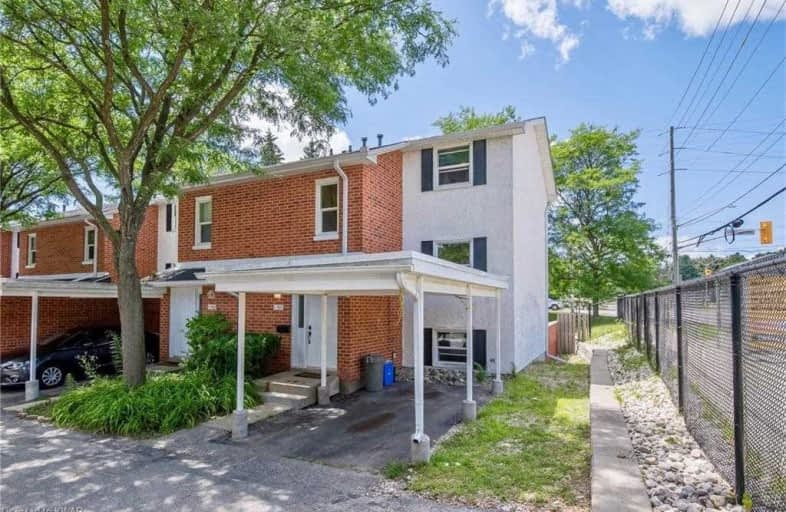Sold on May 28, 2021
Note: Property is not currently for sale or for rent.

-
Type: Att/Row/Twnhouse
-
Style: 2-Storey
-
Size: 1100 sqft
-
Lot Size: 0 x 0 Feet
-
Age: 31-50 years
-
Taxes: $2,437 per year
-
Days on Site: 11 Days
-
Added: May 17, 2021 (1 week on market)
-
Updated:
-
Last Checked: 2 months ago
-
MLS®#: X5244531
-
Listed By: Trilliumwest real estate, brokerage
Welcome To This Well Maintained, 4 Bedroom End-Unit Townhouse In Desirable Beechwood! Main Floor Features A Large, Comfortable Living Space And Newer Kitchen Appliances. Upstairs, You'll Find 3 Good Sized Bedrooms And 4-Pc Bathroom. Basement Has A Bright 4th Bedroom With Built-In Shelving, 2-Pc Bathroom, And Rec Room With Walkout To The Patio. This Home Is Ready To Be Made Your Own And Can Come Furnished For A Stress-Free Move!
Extras
Lower Level Renovations (2017) Roof And Upgraded Attic Insulation (2018) Water Softener (2018) Stainless Steel Fridge (2019) Furnace And Central Air Unit (2020) Kitchen Cupboard Doors (2021)
Property Details
Facts for 01-433 Keats Way, Waterloo
Status
Days on Market: 11
Last Status: Sold
Sold Date: May 28, 2021
Closed Date: Jun 28, 2021
Expiry Date: Aug 17, 2021
Sold Price: $415,000
Unavailable Date: May 28, 2021
Input Date: May 21, 2021
Prior LSC: Sold
Property
Status: Sale
Property Type: Att/Row/Twnhouse
Style: 2-Storey
Size (sq ft): 1100
Age: 31-50
Area: Waterloo
Availability Date: Immediate
Inside
Bedrooms: 4
Bathrooms: 2
Kitchens: 1
Rooms: 11
Den/Family Room: Yes
Air Conditioning: Central Air
Fireplace: No
Washrooms: 2
Building
Basement: Finished
Basement 2: W/O
Heat Type: Forced Air
Heat Source: Gas
Exterior: Brick
Exterior: Stucco/Plaster
Water Supply: Municipal
Special Designation: Unknown
Parking
Driveway: Private
Garage Spaces: 1
Garage Type: Carport
Covered Parking Spaces: 1
Total Parking Spaces: 1
Fees
Tax Year: 2020
Tax Legal Description: Unit 1, Level 1, Waterloo North Condominium Plan N
Taxes: $2,437
Land
Cross Street: Keats Way And Fische
Municipality District: Waterloo
Fronting On: West
Pool: None
Sewer: Sewers
Additional Media
- Virtual Tour: https://unbranded.youriguide.com/1_433_keats_way_waterloo_on
Rooms
Room details for 01-433 Keats Way, Waterloo
| Type | Dimensions | Description |
|---|---|---|
| Kitchen Main | 2.77 x 2.46 | |
| Living Main | 6.91 x 3.56 | |
| Dining Main | 2.82 x 2.54 | |
| Br 2nd | 3.84 x 3.23 | |
| 2nd Br 2nd | 4.83 x 2.84 | |
| 3rd Br 2nd | 2.72 x 3.20 | |
| Bathroom 2nd | 2.64 x 1.83 | 4 Pc Bath |
| 4th Br Bsmt | 3.73 x 4.17 | |
| Bathroom Bsmt | - | 2 Pc Bath |
| Rec Bsmt | 2.84 x 4.17 | |
| Laundry Bsmt | 2.97 x 1.78 |
| XXXXXXXX | XXX XX, XXXX |
XXXX XXX XXXX |
$XXX,XXX |
| XXX XX, XXXX |
XXXXXX XXX XXXX |
$XXX,XXX |
| XXXXXXXX XXXX | XXX XX, XXXX | $415,000 XXX XXXX |
| XXXXXXXX XXXXXX | XXX XX, XXXX | $430,000 XXX XXXX |

Holy Rosary Catholic Elementary School
Elementary: CatholicWestvale Public School
Elementary: PublicKeatsway Public School
Elementary: PublicMary Johnston Public School
Elementary: PublicCentennial (Waterloo) Public School
Elementary: PublicEdna Staebler Public School
Elementary: PublicSt David Catholic Secondary School
Secondary: CatholicForest Heights Collegiate Institute
Secondary: PublicKitchener Waterloo Collegiate and Vocational School
Secondary: PublicWaterloo Collegiate Institute
Secondary: PublicResurrection Catholic Secondary School
Secondary: CatholicSir John A Macdonald Secondary School
Secondary: Public

