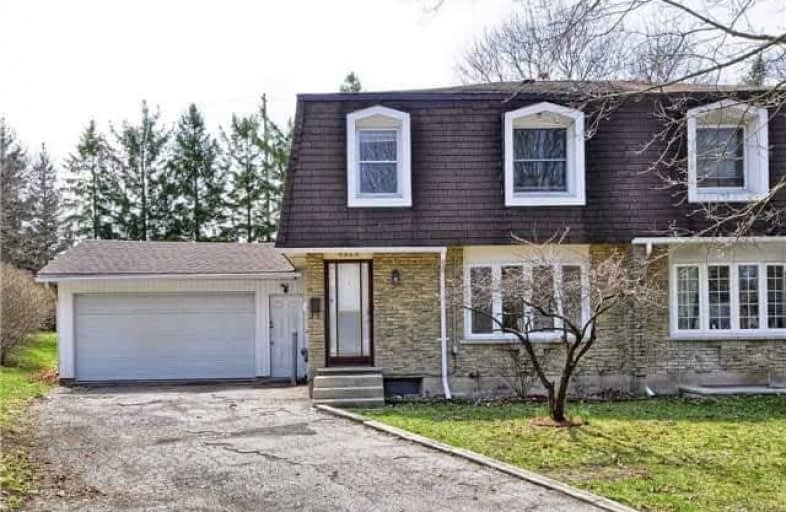Sold on Jun 07, 2017
Note: Property is not currently for sale or for rent.

-
Type: Semi-Detached
-
Style: 2-Storey
-
Lot Size: 20.53 x 196.7 Feet
-
Age: No Data
-
Taxes: $3,130 per year
-
Days on Site: 12 Days
-
Added: Sep 07, 2019 (1 week on market)
-
Updated:
-
Last Checked: 2 months ago
-
MLS®#: X3818927
-
Listed By: World class realty point, brokerage
Move In Ready! Prime Beechwood Neighbourhood On A Quiet Crescent Sitting On A Huge Lot, Newly Renovated, Porcelain Flooring In The Main Entrance And Bathrooms Hardwood Floors Throughout The Main Floor And Engineer Flooring On The Second Floor. Large Backyard For Great Entertaining. Close To All Amenities And The University Of Waterloo. Cozy Fireplace In The Basement. Double Car Garage!!! Do Not Miss Out On This Opportunity!
Extras
Stainless Steel Fridge, Stove, Dishwasher. Washer, Dryer, Water Softener, Owned Water Tank, Alfs.
Property Details
Facts for A-433 Midwood Crescent, Waterloo
Status
Days on Market: 12
Last Status: Sold
Sold Date: Jun 07, 2017
Closed Date: Jul 03, 2017
Expiry Date: Sep 19, 2017
Sold Price: $397,000
Unavailable Date: Jun 07, 2017
Input Date: May 27, 2017
Prior LSC: Sold
Property
Status: Sale
Property Type: Semi-Detached
Style: 2-Storey
Area: Waterloo
Availability Date: Tba
Inside
Bedrooms: 3
Bathrooms: 3
Kitchens: 1
Rooms: 6
Den/Family Room: No
Air Conditioning: None
Fireplace: Yes
Laundry Level: Lower
Washrooms: 3
Building
Basement: Finished
Heat Type: Forced Air
Heat Source: Gas
Exterior: Brick
Water Supply: Municipal
Special Designation: Unknown
Parking
Driveway: Front Yard
Garage Spaces: 2
Garage Type: Detached
Covered Parking Spaces: 4
Total Parking Spaces: 6
Fees
Tax Year: 2016
Tax Legal Description: Lt 93 Pl 1378 City Of Waterloo
Taxes: $3,130
Land
Cross Street: Keats Way & Fischer-
Municipality District: Waterloo
Fronting On: East
Pool: None
Sewer: Sewers
Lot Depth: 196.7 Feet
Lot Frontage: 20.53 Feet
Additional Media
- Virtual Tour: http://fusion.realtourvision.com/idx/870783
Rooms
Room details for A-433 Midwood Crescent, Waterloo
| Type | Dimensions | Description |
|---|---|---|
| Living Main | 11.12 x 18.99 | Laminate, Bay Window |
| Dining Main | 11.51 x 7.81 | Laminate |
| Kitchen Main | 17.91 x 13.19 | Eat-In Kitchen, Porcelain Floor, Stainless Steel Appl |
| 2nd Br 2nd | 10.59 x 11.28 | Laminate, Ceiling Fan |
| 3rd Br 2nd | 7.15 x 10.20 | Laminate, Ceiling Fan |
| Master 2nd | 10.40 x 14.20 | Laminate, Ceiling Fan |
| XXXXXXXX | XXX XX, XXXX |
XXXX XXX XXXX |
$XXX,XXX |
| XXX XX, XXXX |
XXXXXX XXX XXXX |
$XXX,XXX | |
| XXXXXXXX | XXX XX, XXXX |
XXXXXXX XXX XXXX |
|
| XXX XX, XXXX |
XXXXXX XXX XXXX |
$XXX,XXX |
| XXXXXXXX XXXX | XXX XX, XXXX | $397,000 XXX XXXX |
| XXXXXXXX XXXXXX | XXX XX, XXXX | $398,000 XXX XXXX |
| XXXXXXXX XXXXXXX | XXX XX, XXXX | XXX XXXX |
| XXXXXXXX XXXXXX | XXX XX, XXXX | $399,999 XXX XXXX |

Holy Rosary Catholic Elementary School
Elementary: CatholicWestvale Public School
Elementary: PublicKeatsway Public School
Elementary: PublicMary Johnston Public School
Elementary: PublicCentennial (Waterloo) Public School
Elementary: PublicEmpire Public School
Elementary: PublicSt David Catholic Secondary School
Secondary: CatholicForest Heights Collegiate Institute
Secondary: PublicKitchener Waterloo Collegiate and Vocational School
Secondary: PublicWaterloo Collegiate Institute
Secondary: PublicResurrection Catholic Secondary School
Secondary: CatholicSir John A Macdonald Secondary School
Secondary: Public

