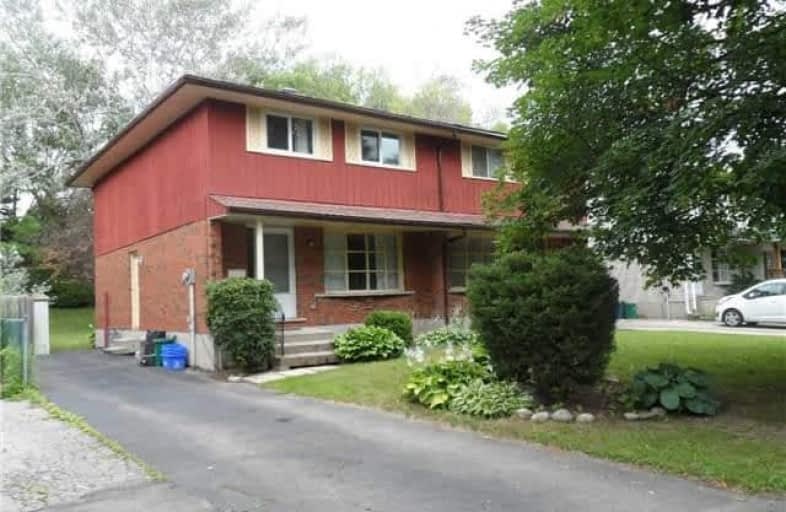Sold on Aug 07, 2017
Note: Property is not currently for sale or for rent.

-
Type: Semi-Detached
-
Style: 2-Storey
-
Size: 1100 sqft
-
Lot Size: 29.78 x 150.02 Feet
-
Age: No Data
-
Taxes: $2,771 per year
-
Days on Site: 22 Days
-
Added: Sep 07, 2019 (3 weeks on market)
-
Updated:
-
Last Checked: 2 months ago
-
MLS®#: X3873993
-
Listed By: Right at home realty inc., brokerage
This Charming Home Shows To The 9'S Freshly Painted With 2 Newly Renovated 4-Pc Baths, This Property Is Move-In Condition. Perfect For 1st-Time Buyer And/Or Investor For Student Rental-Licenced 'Til March 31/18. Walk-Out To Private Backyard, Steps To Walkway To Bus Route To University. Must Be Seen To Be Appreciated. Won't Last Long!!! Make Your Offer Now!!! Hwt Is Rental ($58.07/Quarterly Inc. Hst. Electrical And Hvac Inspection Available.
Extras
2 Fridges, Stove, Washer & Dryer(2015), Microwave, All Elf's, G.B.&E., Central Air, Broadloom Where Laid, 5 Mins Walk To Grocery Shopping. Exhaust Fan. New Roof(2015),New Windows(2014), New Laminate Thru-Out, Shed. Separate Entrance.
Property Details
Facts for 435A Midwood Crescent, Waterloo
Status
Days on Market: 22
Last Status: Sold
Sold Date: Aug 07, 2017
Closed Date: Sep 01, 2017
Expiry Date: Sep 30, 2017
Sold Price: $335,000
Unavailable Date: Aug 07, 2017
Input Date: Jul 16, 2017
Prior LSC: Sold
Property
Status: Sale
Property Type: Semi-Detached
Style: 2-Storey
Size (sq ft): 1100
Area: Waterloo
Availability Date: 30 Days/Tba
Inside
Bedrooms: 4
Bathrooms: 2
Kitchens: 1
Rooms: 7
Den/Family Room: No
Air Conditioning: Central Air
Fireplace: No
Washrooms: 2
Building
Basement: Finished
Basement 2: Sep Entrance
Heat Type: Forced Air
Heat Source: Gas
Exterior: Brick
Exterior: Wood
Water Supply: Municipal
Special Designation: Unknown
Parking
Driveway: Private
Garage Type: Other
Covered Parking Spaces: 3
Total Parking Spaces: 3
Fees
Tax Year: 2017
Tax Legal Description: Plan 1378, Pt Lot 94, City Of Waterloo
Taxes: $2,771
Land
Cross Street: Beechwood/University
Municipality District: Waterloo
Fronting On: East
Pool: None
Sewer: Sewers
Lot Depth: 150.02 Feet
Lot Frontage: 29.78 Feet
Rooms
Room details for 435A Midwood Crescent, Waterloo
| Type | Dimensions | Description |
|---|---|---|
| Living Ground | 3.69 x 5.39 | Laminate, Bow Window |
| Kitchen Ground | 3.21 x 3.67 | Linoleum, Family Size Kitchen, Ceramic Back Splash |
| Dining Ground | 2.69 x 3.67 | Laminate, W/O To Yard |
| Master 2nd | 3.29 x 3.75 | Broadloom, Window, Double |
| 2nd Br 2nd | 3.05 x 3.52 | Broadloom, Window, Closet |
| 3rd Br 2nd | 2.69 x 3.29 | Broadloom, Window, Closet |
| 4th Br 2nd | 2.47 x 3.69 | Broadloom, Window, Closet |
| Rec Bsmt | 5.29 x 6.95 | Laminate, Above Grade Window, Closet |
| Laundry Bsmt | 2.79 x 2.99 | W/I Closet |
| XXXXXXXX | XXX XX, XXXX |
XXXX XXX XXXX |
$XXX,XXX |
| XXX XX, XXXX |
XXXXXX XXX XXXX |
$XXX,XXX |
| XXXXXXXX XXXX | XXX XX, XXXX | $335,000 XXX XXXX |
| XXXXXXXX XXXXXX | XXX XX, XXXX | $339,900 XXX XXXX |

Holy Rosary Catholic Elementary School
Elementary: CatholicWestvale Public School
Elementary: PublicKeatsway Public School
Elementary: PublicMary Johnston Public School
Elementary: PublicCentennial (Waterloo) Public School
Elementary: PublicEmpire Public School
Elementary: PublicSt David Catholic Secondary School
Secondary: CatholicForest Heights Collegiate Institute
Secondary: PublicKitchener Waterloo Collegiate and Vocational School
Secondary: PublicWaterloo Collegiate Institute
Secondary: PublicResurrection Catholic Secondary School
Secondary: CatholicSir John A Macdonald Secondary School
Secondary: Public

