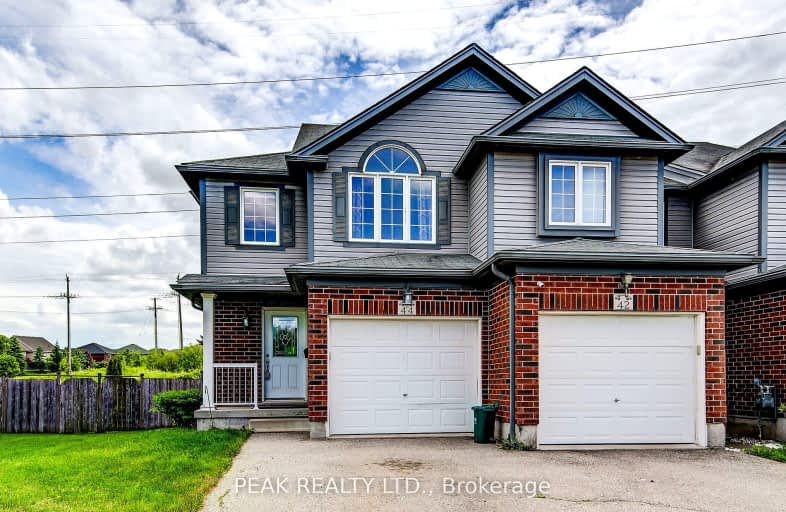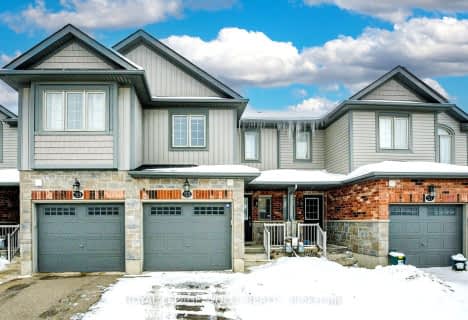Car-Dependent
- Most errands require a car.
25
/100
Some Transit
- Most errands require a car.
33
/100
Somewhat Bikeable
- Most errands require a car.
40
/100

Blessed Sacrament Catholic Elementary School
Elementary: Catholic
2.22 km
ÉÉC Cardinal-Léger
Elementary: Catholic
2.25 km
St Kateri Tekakwitha Catholic Elementary School
Elementary: Catholic
2.12 km
Brigadoon Public School
Elementary: Public
1.67 km
John Sweeney Catholic Elementary School
Elementary: Catholic
2.03 km
Jean Steckle Public School
Elementary: Public
0.83 km
Forest Heights Collegiate Institute
Secondary: Public
5.65 km
Kitchener Waterloo Collegiate and Vocational School
Secondary: Public
8.01 km
Eastwood Collegiate Institute
Secondary: Public
5.86 km
Huron Heights Secondary School
Secondary: Public
1.02 km
St Mary's High School
Secondary: Catholic
3.53 km
Cameron Heights Collegiate Institute
Secondary: Public
6.35 km
-
Banffshire Park
Banffshire St, Kitchener ON 0.33km -
Hewitt Park
Kitchener ON N2R 0G3 1.69km -
West Oak Park
Kitchener ON N2R 0K7 1.91km
-
Scotiabank
601 Doon Village Rd (Millwood Cr), Kitchener ON N2P 1T6 2.48km -
President's Choice Financial ATM
700 Strasburg Rd, Kitchener ON N2E 2M2 2.8km -
TD Bank Financial Group
10 Manitou Dr, Kitchener ON N2C 2N3 3.86km











