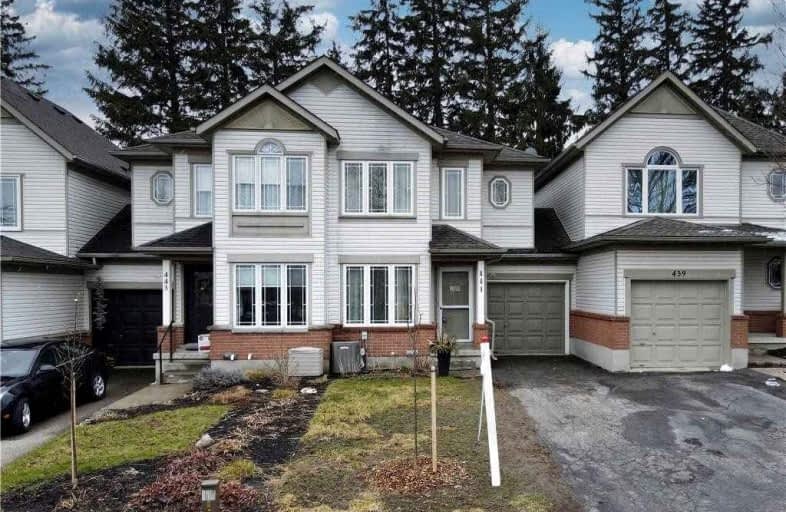
St Teresa Catholic Elementary School
Elementary: Catholic
2.04 km
Prueter Public School
Elementary: Public
2.01 km
Lexington Public School
Elementary: Public
2.01 km
St Agnes Catholic Elementary School
Elementary: Catholic
1.89 km
Bridgeport Public School
Elementary: Public
0.32 km
St Matthew Catholic Elementary School
Elementary: Catholic
1.28 km
Rosemount - U Turn School
Secondary: Public
3.44 km
St David Catholic Secondary School
Secondary: Catholic
3.54 km
Kitchener Waterloo Collegiate and Vocational School
Secondary: Public
3.88 km
Bluevale Collegiate Institute
Secondary: Public
1.71 km
Waterloo Collegiate Institute
Secondary: Public
3.70 km
Cameron Heights Collegiate Institute
Secondary: Public
4.58 km




