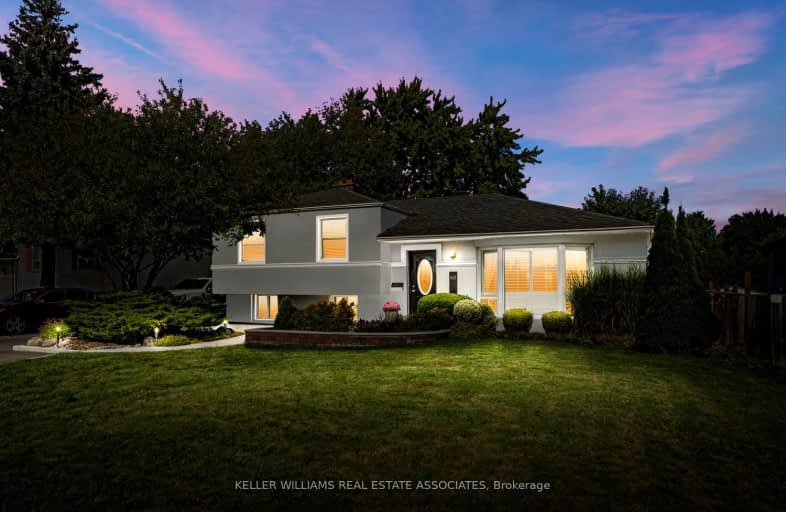Somewhat Walkable
- Some errands can be accomplished on foot.
58
/100
Good Transit
- Some errands can be accomplished by public transportation.
60
/100
Bikeable
- Some errands can be accomplished on bike.
50
/100

Birchbank Public School
Elementary: Public
0.40 km
Aloma Crescent Public School
Elementary: Public
0.25 km
Dorset Drive Public School
Elementary: Public
1.18 km
Cardinal Newman Catholic School
Elementary: Catholic
1.77 km
St John Fisher Separate School
Elementary: Catholic
0.89 km
Balmoral Drive Senior Public School
Elementary: Public
0.83 km
Peel Alternative North ISR
Secondary: Public
3.76 km
Judith Nyman Secondary School
Secondary: Public
3.74 km
Holy Name of Mary Secondary School
Secondary: Catholic
3.32 km
Bramalea Secondary School
Secondary: Public
1.15 km
Turner Fenton Secondary School
Secondary: Public
3.67 km
St Thomas Aquinas Secondary School
Secondary: Catholic
3.71 km
-
Meadowvale Conservation Area
1081 Old Derry Rd W (2nd Line), Mississauga ON L5B 3Y3 9.1km -
Panorama Park
Toronto ON 10.63km -
Mississauga Valley Park
1275 Mississauga Valley Blvd, Mississauga ON L5A 3R8 13.85km
-
CIBC
380 Bovaird Dr E, Brampton ON L6Z 2S6 6.27km -
TD Bank Financial Group
3978 Cottrelle Blvd, Brampton ON L6P 2R1 9.39km -
TD Bank Financial Group
20 Milverton Dr, Mississauga ON L5R 3G2 9.79km














