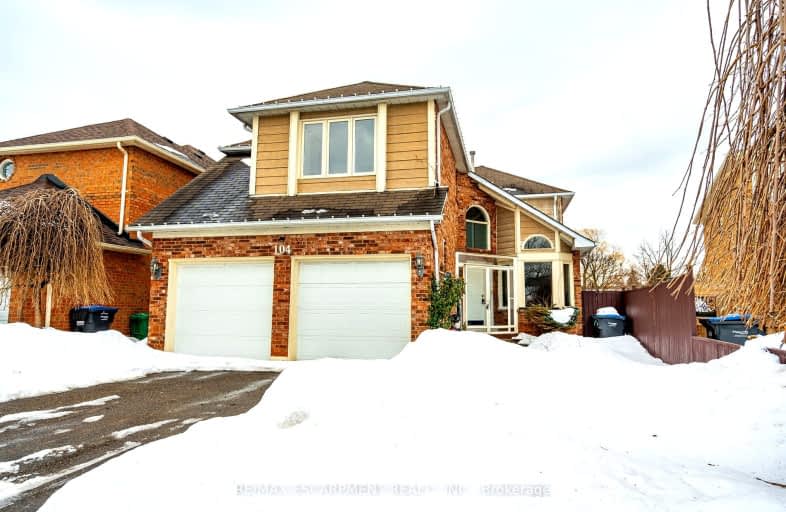Somewhat Walkable
- Some errands can be accomplished on foot.
Good Transit
- Some errands can be accomplished by public transportation.
Somewhat Bikeable
- Most errands require a car.

Hilldale Public School
Elementary: PublicHarold F Loughin Public School
Elementary: PublicHanover Public School
Elementary: PublicLester B Pearson Catholic School
Elementary: CatholicÉÉC Sainte-Jeanne-d'Arc
Elementary: CatholicWilliams Parkway Senior Public School
Elementary: PublicJudith Nyman Secondary School
Secondary: PublicHoly Name of Mary Secondary School
Secondary: CatholicChinguacousy Secondary School
Secondary: PublicCentral Peel Secondary School
Secondary: PublicBramalea Secondary School
Secondary: PublicNorth Park Secondary School
Secondary: Public-
Walkers Brew
14 Lisa Street, Suite 5, Brampton, ON L6T 4W2 0.93km -
Allstars Bar & Grill
14 Lisa Street, Brampton, ON L6T 4W2 0.93km -
The Keg Steakhouse + Bar - Bramalea
46 Peel Centre Drive, Brampton, ON L6T 4E2 0.91km
-
Demetres Bramalea
50 Peel Centre Drive, Brampton, ON L6T 0E2 0.91km -
Real Fruit Bubble Tea
25 Peel Centre Drive, Unit 527A, Brampton, ON L6T 3R5 1.14km -
The Pickle Barrel
25 Peel Centre Drive, Brampton, ON L6T 3R5 1.05km
-
GoodLife Fitness
25 Peel Centre Dr, Brampton, ON L6T 3R8 1.05km -
Crunch Fitness Bramalea
25 Kings Cross Road, Brampton, ON L6T 3V5 1.49km -
New Persona
490 Bramalea Road, Suite B4, Brampton, ON L6T 2H2 1.7km
-
Kings Cross Pharmacy
17 Kings Cross Road, Brampton, ON L6T 3V5 1.69km -
Steve’s No Frills
295 Queen Street E, Unit 97, Brampton, ON L6W 3R1 1.76km -
Shoppers Drug Mart
980 Central Park Drive, Brampton, ON L6S 3J6 1.91km
-
Pizzaville
375 Howden Boulevard, Brampton, ON L6S 4L6 0.52km -
Jana Chilli Chicken
375 Howden Boulevard, Brampton, ON L6S 4L6 0.52km -
Hakka Wakka
375 Howden Boulevard, Unit 3A, Brampton, ON L6S 4L6 0.52km
-
Bramalea City Centre
25 Peel Centre Drive, Brampton, ON L6T 3R5 1.21km -
Centennial Mall
227 Vodden Street E, Brampton, ON L6V 1N2 2.44km -
Trinity Common Mall
210 Great Lakes Drive, Brampton, ON L6R 2K7 2.8km
-
Oceans Fresh Market
150 West Drive, Brampton, ON L6T 0.96km -
Iga
456 Vodden Street E, Brampton, ON L6S 5Y7 1.01km -
Foodland
456 Vodden Street E, Brampton, ON L6S 5Y7 1.06km
-
Lcbo
80 Peel Centre Drive, Brampton, ON L6T 4G8 1.27km -
LCBO Orion Gate West
545 Steeles Ave E, Brampton, ON L6W 4S2 4.77km -
LCBO
170 Sandalwood Pky E, Brampton, ON L6Z 1Y5 4.82km
-
William's Parkway Shell
1235 Williams Pky, Brampton, ON L6S 4S4 0.83km -
Shell Canada Products Limited
1235 Williams Pky, Brampton, ON L6S 4S4 0.83km -
Petro-Canada
354 Queen Street E, Brampton, ON L6V 1C3 1.73km
-
SilverCity Brampton Cinemas
50 Great Lakes Drive, Brampton, ON L6R 2K7 3km -
Rose Theatre Brampton
1 Theatre Lane, Brampton, ON L6V 0A3 3.97km -
Garden Square
12 Main Street N, Brampton, ON L6V 1N6 4.07km
-
Brampton Library
150 Central Park Dr, Brampton, ON L6T 1B4 1.51km -
Brampton Library - Four Corners Branch
65 Queen Street E, Brampton, ON L6W 3L6 3.86km -
Brampton Library, Springdale Branch
10705 Bramalea Rd, Brampton, ON L6R 0C1 4.89km
-
William Osler Hospital
Bovaird Drive E, Brampton, ON 3.01km -
Brampton Civic Hospital
2100 Bovaird Drive, Brampton, ON L6R 3J7 2.96km -
Maltz J
40 Peel Centre Drive, Brampton, ON L6T 4B4 0.93km
-
Chinguacousy Park
Central Park Dr (at Queen St. E), Brampton ON L6S 6G7 1.24km -
Staghorn Woods Park
855 Ceremonial Dr, Mississauga ON 13.77km -
Humber Valley Parkette
282 Napa Valley Ave, Vaughan ON 14.14km
-
CIBC
380 Bovaird Dr E, Brampton ON L6Z 2S6 3.49km -
TD Bank Financial Group
130 Brickyard Way, Brampton ON L6V 4N1 3.97km -
Scotiabank
1985 Cottrelle Blvd (McVean & Cottrelle), Brampton ON L6P 2Z8 7.14km
- 4 bath
- 4 bed
- 2000 sqft
92 Softneedle Avenue, Brampton, Ontario • L6R 1L2 • Sandringham-Wellington






















