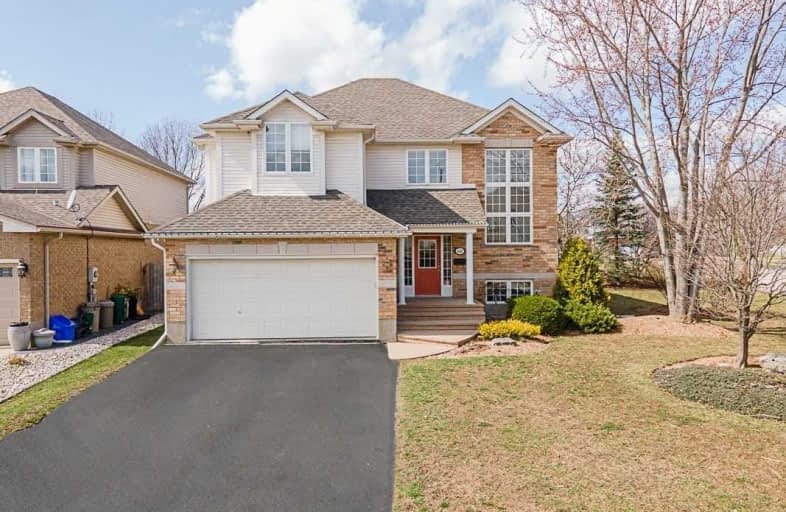
3D Walkthrough

Lexington Public School
Elementary: Public
0.63 km
Sandowne Public School
Elementary: Public
1.52 km
Millen Woods Public School
Elementary: Public
0.91 km
St Matthew Catholic Elementary School
Elementary: Catholic
1.30 km
St Luke Catholic Elementary School
Elementary: Catholic
0.50 km
Lester B Pearson PS Public School
Elementary: Public
0.39 km
Rosemount - U Turn School
Secondary: Public
6.01 km
St David Catholic Secondary School
Secondary: Catholic
3.17 km
Kitchener Waterloo Collegiate and Vocational School
Secondary: Public
5.55 km
Bluevale Collegiate Institute
Secondary: Public
3.36 km
Waterloo Collegiate Institute
Secondary: Public
3.64 km
Cameron Heights Collegiate Institute
Secondary: Public
6.93 km






