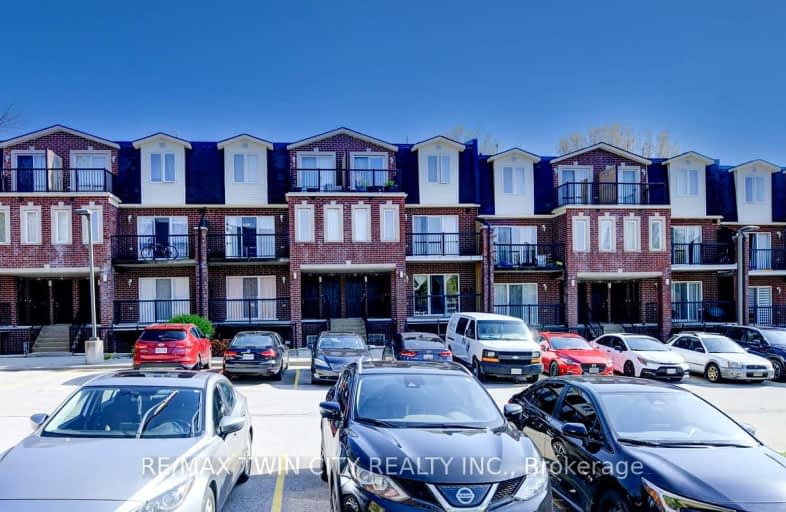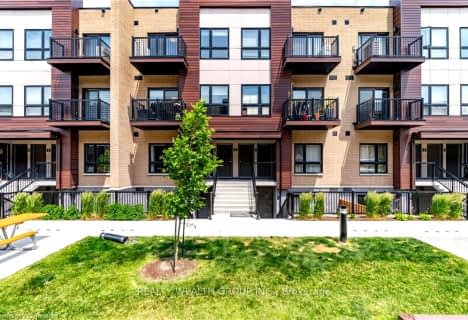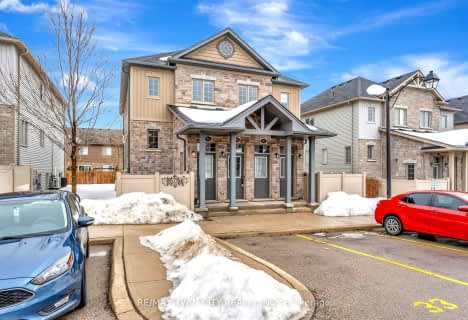Very Walkable
- Most errands can be accomplished on foot.
Good Transit
- Some errands can be accomplished by public transportation.
Bikeable
- Some errands can be accomplished on bike.

Alpine Public School
Elementary: PublicBlessed Sacrament Catholic Elementary School
Elementary: CatholicOur Lady of Grace Catholic Elementary School
Elementary: CatholicÉÉC Cardinal-Léger
Elementary: CatholicCountry Hills Public School
Elementary: PublicGlencairn Public School
Elementary: PublicRosemount - U Turn School
Secondary: PublicForest Heights Collegiate Institute
Secondary: PublicEastwood Collegiate Institute
Secondary: PublicHuron Heights Secondary School
Secondary: PublicSt Mary's High School
Secondary: CatholicCameron Heights Collegiate Institute
Secondary: Public-
McLennan Park
902 Ottawa St S (Strasburg Rd.), Kitchener ON N2E 1T4 0.83km -
Vanier Park Splash Pad
Kitchener ON 1.75km -
Love Laugh Play Indoor Playlan
541 Mill St, Kitchener ON N2G 2Y5 2.1km
-
Mennonite Savings and Credit Union
1265 Strasburg Rd, Kitchener ON N2R 1S6 1.01km -
Localcoin Bitcoin ATM - Little Z Market
725 Ottawa St S, Kitchener ON N2E 3H5 1.16km -
BMO Bank of Montreal
795 Ottawa St S (at Strasburg Rd), Kitchener ON N2E 0A5 1.29km
- — bath
- — bed
- — sqft
03-854 Doon Village Road East, Kitchener, Ontario • N2P 1A3 • Kitchener
- 2 bath
- 2 bed
- 900 sqft
BLK J-83 Elmsdale Drive Street North, Kitchener, Ontario • N2E 1H7 • Kitchener
- 1 bath
- 3 bed
- 1000 sqft
17-675 Westmount Road East, Kitchener, Ontario • N2E 2J3 • Kitchener














