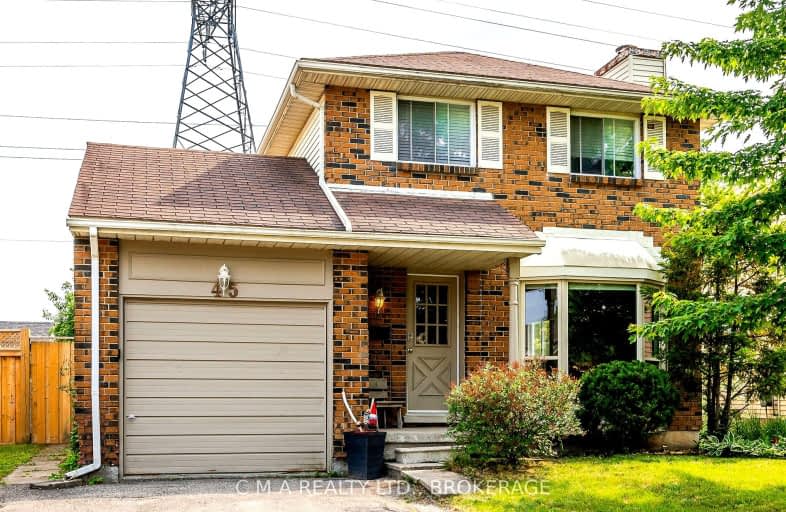Car-Dependent
- Almost all errands require a car.
22
/100
Some Transit
- Most errands require a car.
39
/100
Somewhat Bikeable
- Most errands require a car.
49
/100

St Mark Catholic Elementary School
Elementary: Catholic
1.02 km
Meadowlane Public School
Elementary: Public
1.29 km
John Darling Public School
Elementary: Public
0.46 km
Driftwood Park Public School
Elementary: Public
0.57 km
Westheights Public School
Elementary: Public
0.66 km
Sandhills Public School
Elementary: Public
1.66 km
St David Catholic Secondary School
Secondary: Catholic
7.48 km
Forest Heights Collegiate Institute
Secondary: Public
1.88 km
Kitchener Waterloo Collegiate and Vocational School
Secondary: Public
5.04 km
Waterloo Collegiate Institute
Secondary: Public
6.95 km
Resurrection Catholic Secondary School
Secondary: Catholic
2.62 km
Cameron Heights Collegiate Institute
Secondary: Public
5.78 km
-
Forest West Park
Highview Dr, Kitchener ON 0.41km -
Bankside Park
Kitchener ON N2N 3K3 1.22km -
Lynnvalley Park
Kitchener ON 1.33km
-
CIBC
540 Westforest Trl, Kitchener ON 0.9km -
BMO Bank of Montreal
235 Ira Needles Blvd, Kitchener ON N2N 0B2 1.27km -
BMO Bank of Montreal
875 Highland Rd W (at Fischer Hallman Rd), Kitchener ON N2N 2Y2 1.84km














