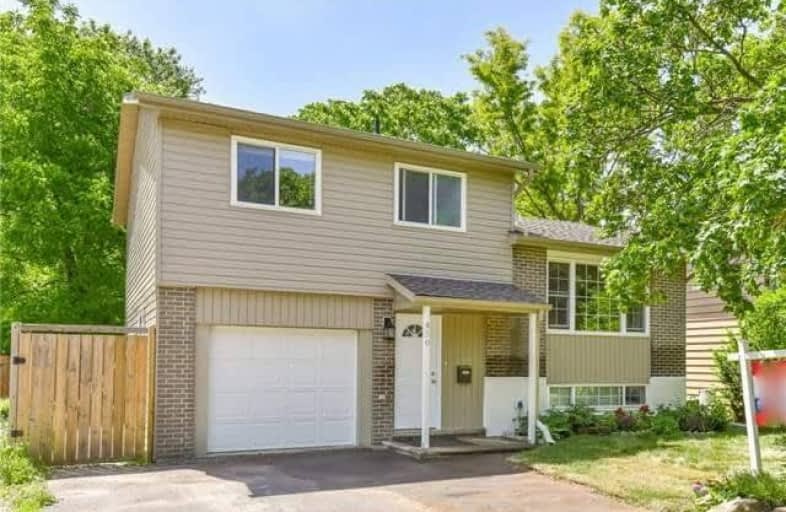Sold on Oct 19, 2018
Note: Property is not currently for sale or for rent.

-
Type: Detached
-
Style: Sidesplit 4
-
Size: 1100 sqft
-
Lot Size: 45 x 110 Feet
-
Age: 31-50 years
-
Taxes: $3,296 per year
-
Days on Site: 73 Days
-
Added: Sep 07, 2019 (2 months on market)
-
Updated:
-
Last Checked: 2 months ago
-
MLS®#: X4214578
-
Listed By: Re/max real estate centre inc.
Fantastic 4 Bdrm, 2 Bath Carpet Free Sidesplit In Desirable Beechwood Area. Roof, Evestrough And Ac (2012); All Vinyl Windows With Lifetime Warranty Against Seal Failure; Built In Extra Long Garage; Hi Quality Laminate; Kitchen Has Granite Counter Top, Limestone Backsplash And Anti Slam Hardware; Generous Back Yard With 6 Ft High Privacy Fence;
Extras
Sentrilock-Out Of Area Agent Must Email, Install App;Holding Offers 5 Pm Aug 14; Include Schedule B. Reduced Buyer Commission By 50% If Buyer Shown By Listing Brokerage After Being Direct**Interboard Listing: Kitchener Waterloo R.E. Assoc**
Property Details
Facts for 450 Midwood Crescent, Waterloo
Status
Days on Market: 73
Last Status: Sold
Sold Date: Oct 19, 2018
Closed Date: Dec 04, 2018
Expiry Date: Oct 24, 2018
Sold Price: $432,500
Unavailable Date: Oct 19, 2018
Input Date: Aug 09, 2018
Property
Status: Sale
Property Type: Detached
Style: Sidesplit 4
Size (sq ft): 1100
Age: 31-50
Area: Waterloo
Availability Date: Immediate
Assessment Amount: $297,500
Assessment Year: 2018
Inside
Bedrooms: 4
Bathrooms: 2
Kitchens: 1
Rooms: 8
Den/Family Room: No
Air Conditioning: Central Air
Fireplace: No
Laundry Level: Lower
Central Vacuum: N
Washrooms: 2
Utilities
Electricity: Yes
Gas: Yes
Cable: Available
Telephone: Available
Building
Basement: Crawl Space
Basement 2: Part Fin
Heat Type: Forced Air
Heat Source: Gas
Exterior: Brick
Exterior: Vinyl Siding
Elevator: N
UFFI: No
Energy Certificate: N
Water Supply Type: Unknown
Water Supply: Municipal
Physically Handicapped-Equipped: N
Special Designation: Unknown
Retirement: N
Parking
Driveway: Pvt Double
Garage Spaces: 1
Garage Type: Built-In
Covered Parking Spaces: 2
Total Parking Spaces: 3
Fees
Tax Year: 2018
Tax Legal Description: Lt 118 Pl 1378 City Of Waterloo; S/T 546241 Waterl
Taxes: $3,296
Highlights
Feature: Fenced Yard
Feature: Public Transit
Land
Cross Street: Fischer-Hallman To K
Municipality District: Waterloo
Fronting On: North
Parcel Number: 223930059
Pool: None
Sewer: Sewers
Lot Depth: 110 Feet
Lot Frontage: 45 Feet
Acres: < .50
Zoning: R1
Waterfront: None
Rooms
Room details for 450 Midwood Crescent, Waterloo
| Type | Dimensions | Description |
|---|---|---|
| Br Ground | 3.87 x 2.25 | Combined W/Office |
| Living 2nd | 4.30 x 4.52 | |
| Kitchen 2nd | 3.45 x 4.52 | Eat-In Kitchen |
| Master 3rd | 3.88 x 2.94 | |
| Br 3rd | 2.96 x 3.35 | |
| Br 3rd | 3.88 x 2.75 | |
| Family Bsmt | 4.11 x 4.23 | |
| Utility Bsmt | 3.32 x 4.26 | |
| Bathroom 3rd | - | 4 Pc Bath |
| Bathroom Bsmt | - | 3 Pc Bath |
| XXXXXXXX | XXX XX, XXXX |
XXXX XXX XXXX |
$XXX,XXX |
| XXX XX, XXXX |
XXXXXX XXX XXXX |
$XXX,XXX | |
| XXXXXXXX | XXX XX, XXXX |
XXXXXXX XXX XXXX |
|
| XXX XX, XXXX |
XXXXXX XXX XXXX |
$XXX,XXX |
| XXXXXXXX XXXX | XXX XX, XXXX | $432,500 XXX XXXX |
| XXXXXXXX XXXXXX | XXX XX, XXXX | $460,000 XXX XXXX |
| XXXXXXXX XXXXXXX | XXX XX, XXXX | XXX XXXX |
| XXXXXXXX XXXXXX | XXX XX, XXXX | $480,000 XXX XXXX |

Holy Rosary Catholic Elementary School
Elementary: CatholicWestvale Public School
Elementary: PublicKeatsway Public School
Elementary: PublicMary Johnston Public School
Elementary: PublicCentennial (Waterloo) Public School
Elementary: PublicEmpire Public School
Elementary: PublicSt David Catholic Secondary School
Secondary: CatholicForest Heights Collegiate Institute
Secondary: PublicKitchener Waterloo Collegiate and Vocational School
Secondary: PublicWaterloo Collegiate Institute
Secondary: PublicResurrection Catholic Secondary School
Secondary: CatholicSir John A Macdonald Secondary School
Secondary: Public

