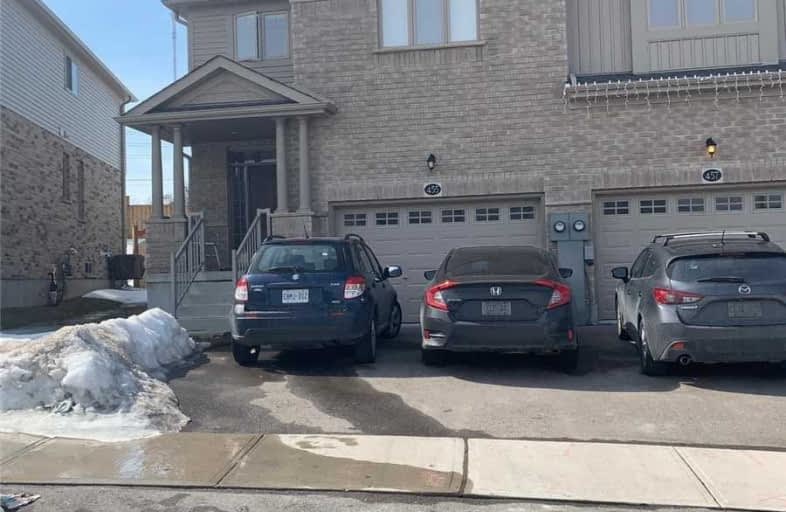
Vista Hills Public School
Elementary: Public
0.53 km
St Nicholas Catholic Elementary School
Elementary: Catholic
2.15 km
Abraham Erb Public School
Elementary: Public
1.75 km
Mary Johnston Public School
Elementary: Public
2.66 km
Laurelwood Public School
Elementary: Public
2.30 km
Edna Staebler Public School
Elementary: Public
1.64 km
St David Catholic Secondary School
Secondary: Catholic
6.41 km
Forest Heights Collegiate Institute
Secondary: Public
6.83 km
Kitchener Waterloo Collegiate and Vocational School
Secondary: Public
7.10 km
Waterloo Collegiate Institute
Secondary: Public
6.07 km
Resurrection Catholic Secondary School
Secondary: Catholic
4.30 km
Sir John A Macdonald Secondary School
Secondary: Public
1.94 km



