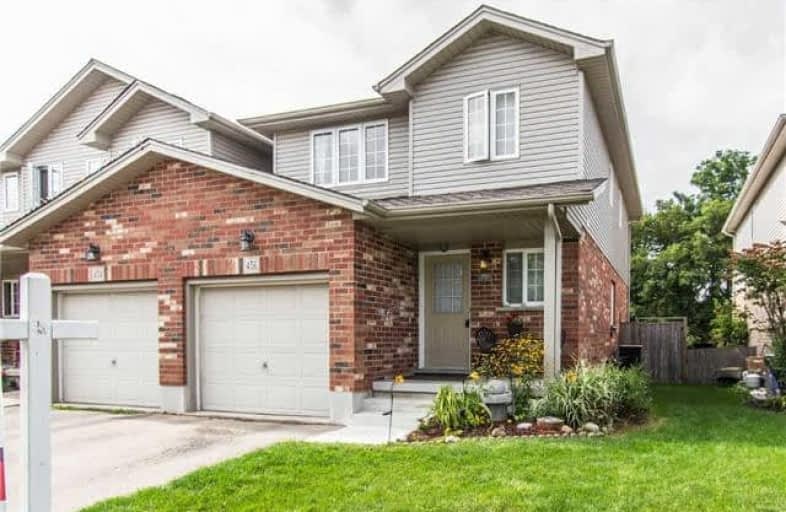Sold on Sep 10, 2017
Note: Property is not currently for sale or for rent.

-
Type: Att/Row/Twnhouse
-
Style: 2-Storey
-
Size: 1100 sqft
-
Lot Size: 27.31 x 150.63 Feet
-
Age: 6-15 years
-
Taxes: $3,388 per year
-
Days on Site: 7 Days
-
Added: Sep 07, 2019 (1 week on market)
-
Updated:
-
Last Checked: 2 months ago
-
MLS®#: X3914826
-
Listed By: Re/max real estate centre inc., brokerage
This Gorgeous Freehold End-Unit 3 Br Townhouse. This Carpet Free, Pet Free, Smoke Free Home, Boasts Powder Room, Access To Garage And Sliders To The Deck & Fully Fence Deep Backyard. Open Concept Kit. W-Granite Counter, Breakfast Bar, Spacious Main Floor Living/Dining. Master Bedroom Has Ensuite Plus W.I C. Tastefully Finished Bsmt With Eng. Wood Flr, & Wet Bar. Great Schools District, Close To Grand River Trails, Rim, Universities & College.
Extras
Ss Up-Market Fridge, Ss Stove, Ss Dishwasher, Washer Dryer. All Elfs, Window Coverings, Cac, Gdo, Shed,Roof 2016, R/I Cvac , Water Softener 2016 Also Pre-Wired For A 5.1 Sound System,House Is Only Linked Through Garage With Neighbor.
Property Details
Facts for 456 Colt Street, Waterloo
Status
Days on Market: 7
Last Status: Sold
Sold Date: Sep 10, 2017
Closed Date: Nov 10, 2017
Expiry Date: Dec 31, 2017
Sold Price: $450,100
Unavailable Date: Sep 10, 2017
Input Date: Sep 04, 2017
Prior LSC: Listing with no contract changes
Property
Status: Sale
Property Type: Att/Row/Twnhouse
Style: 2-Storey
Size (sq ft): 1100
Age: 6-15
Area: Waterloo
Availability Date: 60 - 90
Inside
Bedrooms: 3
Bathrooms: 4
Kitchens: 1
Rooms: 7
Den/Family Room: No
Air Conditioning: Central Air
Fireplace: No
Washrooms: 4
Building
Basement: Finished
Heat Type: Forced Air
Heat Source: Gas
Exterior: Brick
Exterior: Vinyl Siding
Water Supply: Municipal
Special Designation: Unknown
Parking
Driveway: Private
Garage Spaces: 1
Garage Type: Attached
Covered Parking Spaces: 2
Total Parking Spaces: 2
Fees
Tax Year: 2017
Tax Legal Description: Pt Blk 4 Pl 58M319 Pts 1 & 2 58R14502
Taxes: $3,388
Land
Cross Street: University Ave / Col
Municipality District: Waterloo
Fronting On: South
Pool: None
Sewer: Sewers
Lot Depth: 150.63 Feet
Lot Frontage: 27.31 Feet
Lot Irregularities: @@@Watch Virtual Tour
Zoning: Residential
Additional Media
- Virtual Tour: https://mls.youriguide.com/456_colt_st_waterloo_on
Rooms
Room details for 456 Colt Street, Waterloo
| Type | Dimensions | Description |
|---|---|---|
| Living Main | 3.48 x 5.97 | Combined W/Dining, Hardwood Floor, W/O To Deck |
| Kitchen Main | 3.35 x 2.45 | Granite Counter, Tile Floor, Stainless Steel Appl |
| Master 2nd | 4.34 x 3.19 | 4 Pc Ensuite, Laminate, W/I Closet |
| 2nd Br 2nd | 3.07 x 2.78 | Laminate |
| 3rd Br 2nd | 3.07 x 3.22 | Laminate |
| Bathroom 2nd | - | 4 Pc Bath |
| Laundry 2nd | 2.11 x 2.11 | |
| Media/Ent Bsmt | 3.32 x 5.56 | B/I Bar, Wood Floor, Pot Lights |
| Bathroom Bsmt | - | 2 Pc Bath |
| Dining Main | 2.88 x 3.34 | Tile Floor |
| XXXXXXXX | XXX XX, XXXX |
XXXX XXX XXXX |
$XXX,XXX |
| XXX XX, XXXX |
XXXXXX XXX XXXX |
$XXX,XXX |
| XXXXXXXX XXXX | XXX XX, XXXX | $450,100 XXX XXXX |
| XXXXXXXX XXXXXX | XXX XX, XXXX | $439,900 XXX XXXX |

Lexington Public School
Elementary: PublicSandowne Public School
Elementary: PublicBridgeport Public School
Elementary: PublicSt Matthew Catholic Elementary School
Elementary: CatholicSt Luke Catholic Elementary School
Elementary: CatholicLester B Pearson PS Public School
Elementary: PublicRosemount - U Turn School
Secondary: PublicSt David Catholic Secondary School
Secondary: CatholicKitchener Waterloo Collegiate and Vocational School
Secondary: PublicBluevale Collegiate Institute
Secondary: PublicWaterloo Collegiate Institute
Secondary: PublicCameron Heights Collegiate Institute
Secondary: Public

