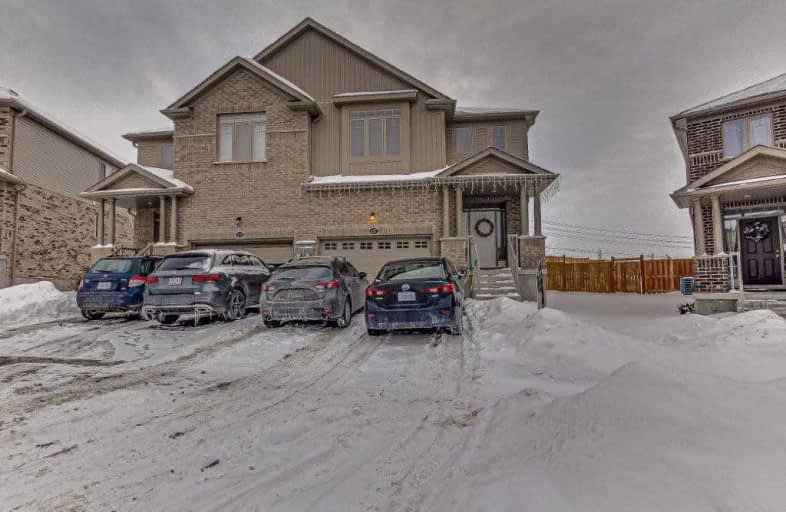Sold on Mar 08, 2021
Note: Property is not currently for sale or for rent.

-
Type: Semi-Detached
-
Style: 2-Storey
-
Size: 1500 sqft
-
Lot Size: 23.56 x 161.25 Feet
-
Age: 0-5 years
-
Taxes: $4,568 per year
-
Days on Site: 18 Days
-
Added: Feb 18, 2021 (2 weeks on market)
-
Updated:
-
Last Checked: 2 months ago
-
MLS®#: X5120450
-
Listed By: Homelife silvercity realty inc., brokerage
Semi Detached 3 Bedroom House In Vista Hill Waterloo. Open Concept Living & Dinning Room. 9Ft Ceiling On Main Floor, Powder Room, Star Rated Maintenance, Free Windows, Walk-In Closet & Full In Suite, Covered Front Porch. 10 Mins Drive From Both Universities. All 3 Best Rated Schools In The Area.
Extras
All Existing Electric Light Fixtures. S/S Fridge, S/S Stove, Dishwasher, Washer & Dryer.
Property Details
Facts for 457 Avens Street, Waterloo
Status
Days on Market: 18
Last Status: Sold
Sold Date: Mar 08, 2021
Closed Date: Jun 22, 2021
Expiry Date: May 25, 2021
Sold Price: $796,000
Unavailable Date: Mar 08, 2021
Input Date: Feb 18, 2021
Prior LSC: Sold
Property
Status: Sale
Property Type: Semi-Detached
Style: 2-Storey
Size (sq ft): 1500
Age: 0-5
Area: Waterloo
Availability Date: Tbd
Inside
Bedrooms: 3
Bathrooms: 3
Kitchens: 1
Rooms: 6
Den/Family Room: No
Air Conditioning: None
Fireplace: No
Laundry Level: Lower
Washrooms: 3
Utilities
Electricity: Yes
Gas: Yes
Cable: Yes
Telephone: Yes
Building
Basement: Full
Heat Type: Forced Air
Heat Source: Gas
Exterior: Brick
Exterior: Vinyl Siding
UFFI: No
Water Supply: Municipal
Physically Handicapped-Equipped: N
Special Designation: Unknown
Retirement: N
Parking
Driveway: Private
Garage Spaces: 1
Garage Type: Built-In
Covered Parking Spaces: 2
Total Parking Spaces: 3
Fees
Tax Year: 2020
Tax Legal Description: Lot 55 Plan 58M548 Subject To An Easement Ingross
Taxes: $4,568
Highlights
Feature: Hospital
Feature: Park
Feature: Public Transit
Feature: School
Land
Cross Street: Wilmot Line & Erbs R
Municipality District: Waterloo
Fronting On: North
Parcel Number: 226844741
Pool: None
Sewer: Sewers
Lot Depth: 161.25 Feet
Lot Frontage: 23.56 Feet
Acres: < .50
Zoning: Residential
Rooms
Room details for 457 Avens Street, Waterloo
| Type | Dimensions | Description |
|---|---|---|
| Living Main | 3.64 x 3.93 | Open Concept |
| Dining Main | 3.77 x 3.84 | O/Looks Backyard |
| Kitchen Main | 3.35 x 3.22 | O/Looks Backyard |
| Bathroom Main | - | 2 Pc Ensuite |
| Master 2nd | 4.10 x 4.25 | |
| 2nd Br 2nd | 3.31 x 3.65 | |
| 3rd Br 2nd | 3.53 x 3.04 | |
| Bathroom 2nd | - | 3 Pc Ensuite |
| Bathroom 2nd | - | 4 Pc Ensuite |
| XXXXXXXX | XXX XX, XXXX |
XXXX XXX XXXX |
$XXX,XXX |
| XXX XX, XXXX |
XXXXXX XXX XXXX |
$XXX,XXX |
| XXXXXXXX XXXX | XXX XX, XXXX | $796,000 XXX XXXX |
| XXXXXXXX XXXXXX | XXX XX, XXXX | $699,000 XXX XXXX |

Vista Hills Public School
Elementary: PublicSt Nicholas Catholic Elementary School
Elementary: CatholicAbraham Erb Public School
Elementary: PublicMary Johnston Public School
Elementary: PublicLaurelwood Public School
Elementary: PublicEdna Staebler Public School
Elementary: PublicSt David Catholic Secondary School
Secondary: CatholicForest Heights Collegiate Institute
Secondary: PublicKitchener Waterloo Collegiate and Vocational School
Secondary: PublicWaterloo Collegiate Institute
Secondary: PublicResurrection Catholic Secondary School
Secondary: CatholicSir John A Macdonald Secondary School
Secondary: Public- 2 bath
- 3 bed
- 1100 sqft



