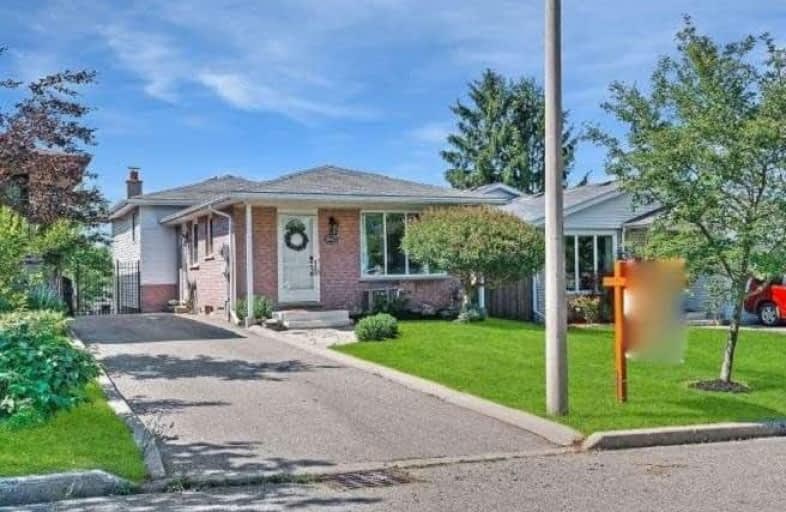Sold on Jun 25, 2020
Note: Property is not currently for sale or for rent.

-
Type: Detached
-
Style: Backsplit 3
-
Size: 700 sqft
-
Lot Size: 31.38 x 100.32 Feet
-
Age: No Data
-
Taxes: $2,869 per year
-
Days on Site: 2 Days
-
Added: Jun 23, 2020 (2 days on market)
-
Updated:
-
Last Checked: 2 months ago
-
MLS®#: X4805503
-
Listed By: Re/max twin city realty, brokerage
This Beautiful Carpet-Free Back Split Features Over 1600 Sqft Of Finished Living Space, Main Floor Features Tile & Hardwood Flooring Throughout, A Separate Living & Dining Area & Al Galley Kitchen With A Separate Side Entrance. Updated Forced Air Gas Heating & Central A/C. Upstairs Boasts 3-Bedrooms & A 6-Piece Bath With Shower/Tub Combo. The Lower Level Has Scandinavian Vibes! You'll Love The Wood-Burning Fireplace, Laminate Flooring & There's A
Extras
Walkout To Your Backyard. A Nice Bonus Is The Basement Is Unfinished & Awaits Your Finishing Touches. Westvale Is A Family - Friendly Neighbourhood Close To Boardwalk Shopping **Interboard Listing: Kitchener-Waterloo R.E. Assoc**
Property Details
Facts for 462 Red River Drive, Waterloo
Status
Days on Market: 2
Last Status: Sold
Sold Date: Jun 25, 2020
Closed Date: Jul 31, 2020
Expiry Date: Nov 29, 2020
Sold Price: $547,500
Unavailable Date: Jun 25, 2020
Input Date: Jun 24, 2020
Prior LSC: Listing with no contract changes
Property
Status: Sale
Property Type: Detached
Style: Backsplit 3
Size (sq ft): 700
Area: Waterloo
Availability Date: Tbd/Flexible
Inside
Bedrooms: 3
Bathrooms: 1
Kitchens: 1
Rooms: 7
Den/Family Room: No
Air Conditioning: Central Air
Fireplace: Yes
Laundry Level: Lower
Central Vacuum: Y
Washrooms: 1
Building
Basement: Full
Heat Type: Forced Air
Heat Source: Gas
Exterior: Brick Front
Exterior: Vinyl Siding
Water Supply: Municipal
Special Designation: Unknown
Parking
Driveway: Pvt Double
Garage Type: None
Covered Parking Spaces: 3
Total Parking Spaces: 3
Fees
Tax Year: 2020
Tax Legal Description: Lt 29 Rcp 1862 City Of Waterloo S/T Right In 81561
Taxes: $2,869
Highlights
Feature: Fenced Yard
Feature: Hospital
Feature: Part Cleared
Feature: Place Of Worship
Feature: Public Transit
Land
Cross Street: Westvale
Municipality District: Waterloo
Fronting On: North
Parcel Number: 22395028
Pool: None
Sewer: Sewers
Lot Depth: 100.32 Feet
Lot Frontage: 31.38 Feet
Lot Irregularities: 31.38Ftx100.32Ftx31.3
Acres: < .50
Additional Media
- Virtual Tour: https://unbranded.youriguide.com/462_red_river_dr_waterloo_on
Rooms
Room details for 462 Red River Drive, Waterloo
| Type | Dimensions | Description |
|---|---|---|
| Breakfast Ground | 2.67 x 2.31 | |
| Kitchen Ground | 2.49 x 2.31 | |
| Dining Ground | 3.00 x 3.17 | |
| Living Ground | 4.24 x 3.17 | |
| 2nd Br 2nd | 2.54 x 3.43 | |
| 3rd Br 2nd | 3.89 x 2.72 | |
| Master 2nd | 4.37 x 3.89 | |
| Other Sub-Bsmt | 7.82 x 5.38 | |
| Family Lower | 6.50 x 6.30 |
| XXXXXXXX | XXX XX, XXXX |
XXXX XXX XXXX |
$XXX,XXX |
| XXX XX, XXXX |
XXXXXX XXX XXXX |
$XXX,XXX |
| XXXXXXXX XXXX | XXX XX, XXXX | $547,500 XXX XXXX |
| XXXXXXXX XXXXXX | XXX XX, XXXX | $450,000 XXX XXXX |

Holy Rosary Catholic Elementary School
Elementary: CatholicWestvale Public School
Elementary: PublicKeatsway Public School
Elementary: PublicSt Dominic Savio Catholic Elementary School
Elementary: CatholicCentennial (Waterloo) Public School
Elementary: PublicSandhills Public School
Elementary: PublicSt David Catholic Secondary School
Secondary: CatholicForest Heights Collegiate Institute
Secondary: PublicKitchener Waterloo Collegiate and Vocational School
Secondary: PublicWaterloo Collegiate Institute
Secondary: PublicResurrection Catholic Secondary School
Secondary: CatholicSir John A Macdonald Secondary School
Secondary: Public

