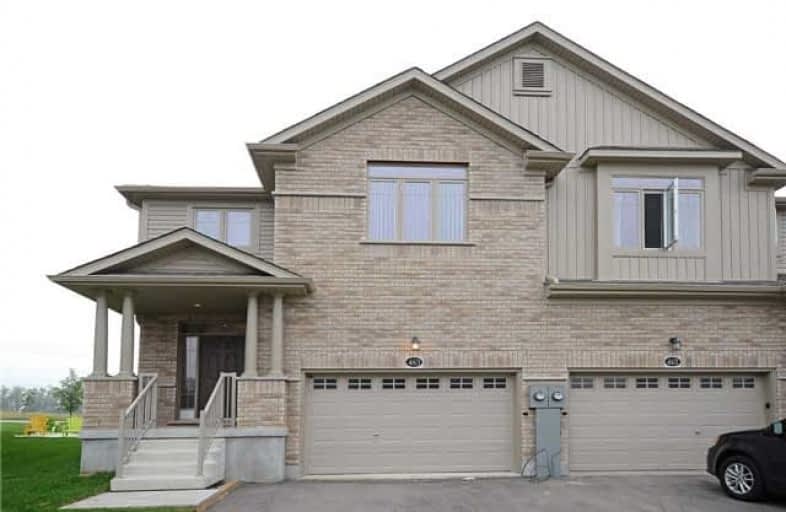Sold on Oct 06, 2018
Note: Property is not currently for sale or for rent.

-
Type: Semi-Detached
-
Style: 2-Storey
-
Lot Size: 25.2 x 132 Feet
-
Age: No Data
-
Taxes: $4,280 per year
-
Days on Site: 18 Days
-
Added: Sep 07, 2019 (2 weeks on market)
-
Updated:
-
Last Checked: 2 months ago
-
MLS®#: X4250663
-
Listed By: Royal lepage united realty, brokerage
Premium Lot 3 Bedrooms, Semi Detached House With One And Half Garage In Vista Hill. Open Concept Living And Dining Room Features Vaulted Ceiling. 9 Ft Ceiling On The Main Floor,Main Floor Powder Room, Ceramic Entrance Way And All Bathrooms, High Quality Bedroom, Master Suite Complete With Walk-In- Closet And Full En Suite, Covered Front Porch. Buyer And The Buyer's Agent Are Responsible For All The Measurements And Taxes.
Extras
All Appliances, Elf's And Blinds
Property Details
Facts for 463 Avens Street, Waterloo
Status
Days on Market: 18
Last Status: Sold
Sold Date: Oct 06, 2018
Closed Date: Nov 28, 2018
Expiry Date: Nov 21, 2018
Sold Price: $512,000
Unavailable Date: Oct 06, 2018
Input Date: Sep 18, 2018
Property
Status: Sale
Property Type: Semi-Detached
Style: 2-Storey
Area: Waterloo
Availability Date: Tbd
Inside
Bedrooms: 3
Bathrooms: 3
Kitchens: 1
Rooms: 8
Den/Family Room: No
Air Conditioning: None
Fireplace: No
Washrooms: 3
Building
Basement: Full
Heat Type: Forced Air
Heat Source: Gas
Exterior: Brick
Exterior: Vinyl Siding
Water Supply: Municipal
Special Designation: Unknown
Parking
Driveway: Private
Garage Spaces: 2
Garage Type: Attached
Covered Parking Spaces: 2
Total Parking Spaces: 2
Fees
Tax Year: 2018
Tax Legal Description: Plan 58M548 Lot52
Taxes: $4,280
Land
Cross Street: Sundew
Municipality District: Waterloo
Fronting On: East
Pool: None
Sewer: Sewers
Lot Depth: 132 Feet
Lot Frontage: 25.2 Feet
Additional Media
- Virtual Tour: http://www.myvisuallistings.com/vtnb/270204
Rooms
Room details for 463 Avens Street, Waterloo
| Type | Dimensions | Description |
|---|---|---|
| Living Main | 3.65 x 3.93 | |
| Dining Main | 3.77 x 3.84 | |
| Kitchen Main | 3.35 x 3.23 | |
| Bathroom Main | - | 2 Pc Ensuite |
| Master Upper | 4.11 x 4.26 | |
| 2nd Br Upper | 3.32 x 3.65 | |
| 3rd Br Upper | 3.53 x 3.05 | |
| Bathroom Upper | - | 3 Pc Ensuite |
| Bathroom Upper | - | 4 Pc Ensuite |
| XXXXXXXX | XXX XX, XXXX |
XXXX XXX XXXX |
$XXX,XXX |
| XXX XX, XXXX |
XXXXXX XXX XXXX |
$XXX,XXX | |
| XXXXXXXX | XXX XX, XXXX |
XXXXXXXX XXX XXXX |
|
| XXX XX, XXXX |
XXXXXX XXX XXXX |
$XXX,XXX |
| XXXXXXXX XXXX | XXX XX, XXXX | $512,000 XXX XXXX |
| XXXXXXXX XXXXXX | XXX XX, XXXX | $524,987 XXX XXXX |
| XXXXXXXX XXXXXXXX | XXX XX, XXXX | XXX XXXX |
| XXXXXXXX XXXXXX | XXX XX, XXXX | $549,900 XXX XXXX |

Vista Hills Public School
Elementary: PublicSt Nicholas Catholic Elementary School
Elementary: CatholicAbraham Erb Public School
Elementary: PublicMary Johnston Public School
Elementary: PublicLaurelwood Public School
Elementary: PublicEdna Staebler Public School
Elementary: PublicSt David Catholic Secondary School
Secondary: CatholicForest Heights Collegiate Institute
Secondary: PublicKitchener Waterloo Collegiate and Vocational School
Secondary: PublicWaterloo Collegiate Institute
Secondary: PublicResurrection Catholic Secondary School
Secondary: CatholicSir John A Macdonald Secondary School
Secondary: Public

